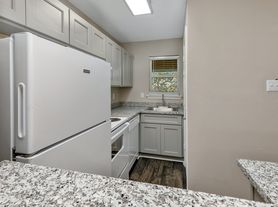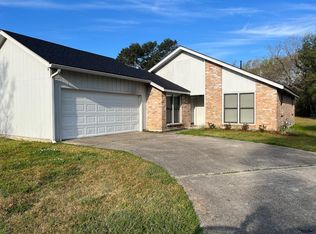Recently renovated three bedroom / two bath brick home in the desirable Village St George Subdivision conveniently located to numerous restaurants, grocery stores, Interstate 10/12 and more. Three nice size bedrooms and a great open floor plan in the dining, living-room and kitchen area. New floors and granite countertops! Perfect for entertaining! Large back yard for BBQ and enjoying nature with guests or simply relaxing.
Renter pays all utilities and maintains the lawn. No smoking and small pets are permitted with a pet deposit.
House for rent
Accepts Zillow applications
$1,900/mo
1771 Lombard Dr, Baton Rouge, LA 70810
3beds
1,203sqft
Price may not include required fees and charges.
Single family residence
Available Wed Nov 26 2025
Cats, small dogs OK
Central air
Hookups laundry
-- Parking
-- Heating
What's special
Open floor planBrick homeGranite countertopsNew floorsEnjoying nature
- 1 day |
- -- |
- -- |
Travel times
Facts & features
Interior
Bedrooms & bathrooms
- Bedrooms: 3
- Bathrooms: 2
- Full bathrooms: 2
Cooling
- Central Air
Appliances
- Included: Dishwasher, WD Hookup
- Laundry: Hookups
Features
- WD Hookup
- Flooring: Hardwood
Interior area
- Total interior livable area: 1,203 sqft
Property
Parking
- Details: Contact manager
Features
- Exterior features: No Utilities included in rent
Details
- Parcel number: 01764780
Construction
Type & style
- Home type: SingleFamily
- Property subtype: Single Family Residence
Community & HOA
Location
- Region: Baton Rouge
Financial & listing details
- Lease term: 1 Year
Price history
| Date | Event | Price |
|---|---|---|
| 10/30/2025 | Listed for rent | $1,900$2/sqft |
Source: Zillow Rentals | ||
| 5/21/2025 | Listing removed | $1,900$2/sqft |
Source: Zillow Rentals | ||
| 5/8/2025 | Listed for rent | $1,900+2.7%$2/sqft |
Source: Zillow Rentals | ||
| 5/29/2024 | Listing removed | -- |
Source: Zillow Rentals | ||
| 2/19/2024 | Price change | $1,850-5.1%$2/sqft |
Source: Zillow Rentals | ||

