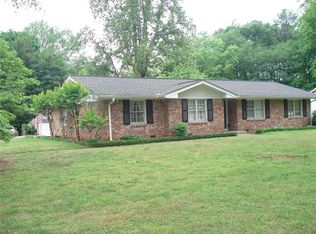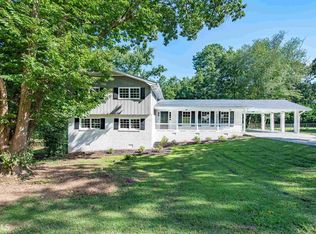Closed
$775,000
1771 Mount Vernon Rd, Atlanta, GA 30338
5beds
2,471sqft
Single Family Residence
Built in 1965
0.51 Acres Lot
$760,200 Zestimate®
$314/sqft
$3,624 Estimated rent
Home value
$760,200
$692,000 - $836,000
$3,624/mo
Zestimate® history
Loading...
Owner options
Explore your selling options
What's special
Beatifully renovated 5 bed/ 3.5 bath home in one of Georgia's highly desired cities, Duwoody! Walking distance to the popular Dunwoody Village (shopping/dining). Refinished hardwoods on all levels of the home. Upon entry a spacious staircase leading to the second level of the home. Open kitchen with plenty of natural light. A chef's kitchen that hosts- quartz countertops, stainless steel appliances (refrigerator, gas cooktop, dishwasher, microwave), classic subway tiles, new cabinets with plenty of storage, a brick fireplace, and a custom desk for the kids. Off of the kitchen is the laundry room/ mud room where the second exterior door to the fenced in backyard is located. Stackable washer/dryer, utility sink, and a folding cabinet with a custom butcher block countertop. Two car garage. Living room with plenty of space for a large family. Half bathroom off of living room. Sitting room/kids area off of living room. Master on main with his /her custom closet systems. Tiled master bathroom with beautifully exposed brick wall. Master bath also includes a his/her sink vanity, and a tiled walk in shower. Second floor hosts the 4 additional bedrooms with walk in closets, and 2 additional bathrooms. One of the bathrooms has a walk in shower and the other has a shower/tub combo perfect for little ones. Fans and LED lighting throughout. Oversized deck off the main level with peaceful views of the fenced in backyard. Lawn recently aerated, and seeded. This home is awaiting your large family!
Zillow last checked: 8 hours ago
Listing updated: June 17, 2025 at 12:53pm
Listed by:
Andrew Groslimond 404-750-2359,
Keller Williams Realty
Bought with:
Dana Link, 267411
Atlanta InTown Real Estate
Source: GAMLS,MLS#: 10470902
Facts & features
Interior
Bedrooms & bathrooms
- Bedrooms: 5
- Bathrooms: 4
- Full bathrooms: 3
- 1/2 bathrooms: 1
- Main level bathrooms: 1
- Main level bedrooms: 1
Kitchen
- Features: Breakfast Area
Heating
- Central, Zoned
Cooling
- Central Air, Zoned
Appliances
- Included: Dishwasher, Disposal, Dryer, Gas Water Heater, Microwave, Refrigerator, Washer
- Laundry: In Garage
Features
- Master On Main Level, Walk-In Closet(s)
- Flooring: Hardwood, Tile
- Windows: Double Pane Windows
- Basement: None
- Has fireplace: No
- Common walls with other units/homes: No Common Walls
Interior area
- Total structure area: 2,471
- Total interior livable area: 2,471 sqft
- Finished area above ground: 2,471
- Finished area below ground: 0
Property
Parking
- Total spaces: 2
- Parking features: Garage, Side/Rear Entrance
- Has garage: Yes
Features
- Levels: Two
- Stories: 2
- Patio & porch: Deck
- Fencing: Back Yard
- Has view: Yes
- View description: City
- Waterfront features: No Dock Or Boathouse
- Body of water: None
Lot
- Size: 0.51 Acres
- Features: Private
Details
- Parcel number: 18 367 08 003
Construction
Type & style
- Home type: SingleFamily
- Architectural style: Brick 3 Side,Traditional
- Property subtype: Single Family Residence
Materials
- Concrete
- Roof: Composition
Condition
- Resale
- New construction: No
- Year built: 1965
Utilities & green energy
- Sewer: Public Sewer
- Water: Public
- Utilities for property: Cable Available, Electricity Available, Natural Gas Available, Phone Available, Sewer Available, Water Available
Green energy
- Energy efficient items: Appliances, Thermostat
Community & neighborhood
Community
- Community features: Sidewalks, Street Lights
Location
- Region: Atlanta
- Subdivision: Wickford
HOA & financial
HOA
- Has HOA: No
- Services included: None
Other
Other facts
- Listing agreement: Exclusive Right To Sell
Price history
| Date | Event | Price |
|---|---|---|
| 3/21/2025 | Sold | $775,000$314/sqft |
Source: | ||
| 3/10/2025 | Pending sale | $775,000$314/sqft |
Source: | ||
| 3/5/2025 | Listed for sale | $775,000-2.5%$314/sqft |
Source: | ||
| 1/8/2025 | Listing removed | $795,000$322/sqft |
Source: | ||
| 11/21/2024 | Price change | $795,000-3.6%$322/sqft |
Source: | ||
Public tax history
| Year | Property taxes | Tax assessment |
|---|---|---|
| 2025 | $11,486 +46.2% | $273,920 +39.8% |
| 2024 | $7,854 +1276.5% | $196,000 -3.4% |
| 2023 | $571 -18.5% | $202,880 +11.6% |
Find assessor info on the county website
Neighborhood: 30338
Nearby schools
GreatSchools rating
- 8/10Vanderlyn Elementary SchoolGrades: PK-5Distance: 0.9 mi
- 6/10Peachtree Middle SchoolGrades: 6-8Distance: 2.1 mi
- 7/10Dunwoody High SchoolGrades: 9-12Distance: 0.7 mi
Schools provided by the listing agent
- Elementary: Vanderlyn
- Middle: Peachtree
- High: Dunwoody
Source: GAMLS. This data may not be complete. We recommend contacting the local school district to confirm school assignments for this home.
Get a cash offer in 3 minutes
Find out how much your home could sell for in as little as 3 minutes with a no-obligation cash offer.
Estimated market value$760,200
Get a cash offer in 3 minutes
Find out how much your home could sell for in as little as 3 minutes with a no-obligation cash offer.
Estimated market value
$760,200

