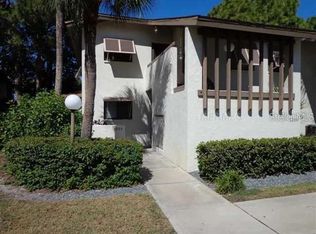Imagine beginning your day in the heart of Sarasota where the hum of Main Street blends effortlessly with the calm of Sarasota Bay. Step onto your private terrace and feel the morning breeze drift over the water while the city quietly wakes beneath you. Just beyond your door, cafes, boutique shops, seafood restaurants, and vibrant entertainment await yet the moment you return home, peace wraps around you like a favorite sweater.
Inside, engineered hardwood flooring leads you into a gourmet kitchen, complete with high-end appliances that inspire everything from slow Sunday brunches to dinner with friends. Automated custom window treatments reveal sweeping views with the touch of a button.
The primary suite is a retreat of its own featuring a spa-inspired bath and a beautifully crafted custom closet system, where every detail feels intentional and luxurious.
When it's time to unwind or work on your wellness, head to the well-equipped fitness center, or slip into the heated pool and spa surrounded by Florida sunshine. Residents also enjoy thoughtfully designed common spaces, including a conference room and community lounge perfect for gatherings or quiet productivity.
With secured entry and concierge service, your building is always welcoming and protected. You'll have two parking spaces and two dedicated storage areas an uncommon luxury downtown.
And when the sea calls, Sarasota's iconic beaches are only minutes away by bike or car.
This is coastal city living at its finest: effortless, elegant, and endlessly rewarding.
Available annually (unfurnished) or seasonally as a turnkey escape ( different pricing).
*Pets permitted with ESA registration per association guidelines.*
3 month minimum. Owner looking for annual unfurnished. Available end of Jan 2026
Apartment for rent
Accepts Zillow applications
$4,995/mo
1771 Ringling Blvd UNIT 707, Sarasota, FL 34236
3beds
1,805sqft
Price may not include required fees and charges.
Apartment
Available Thu Jan 22 2026
Cats, dogs OK
Central air
In unit laundry
Attached garage parking
Heat pump
What's special
Heated pool and spaPrivate terraceGourmet kitchenSpa-inspired bathEngineered hardwood flooringCustom closet systemHigh-end appliances
- 27 days |
- -- |
- -- |
Zillow last checked: 8 hours ago
Listing updated: November 10, 2025 at 10:02am
Travel times
Facts & features
Interior
Bedrooms & bathrooms
- Bedrooms: 3
- Bathrooms: 2
- Full bathrooms: 2
Heating
- Heat Pump
Cooling
- Central Air
Appliances
- Included: Dishwasher, Dryer, Freezer, Microwave, Oven, Refrigerator, Washer
- Laundry: In Unit
Features
- Flooring: Hardwood
- Furnished: Yes
Interior area
- Total interior livable area: 1,805 sqft
Property
Parking
- Parking features: Attached
- Has attached garage: Yes
- Details: Contact manager
Features
- Exterior features: 2 parking spots, Bicycle storage, Concierge, Fitness
Details
- Parcel number: 2027071019
Construction
Type & style
- Home type: Apartment
- Property subtype: Apartment
Building
Management
- Pets allowed: Yes
Community & HOA
Location
- Region: Sarasota
Financial & listing details
- Lease term: 1 Year
Price history
| Date | Event | Price |
|---|---|---|
| 11/10/2025 | Price change | $4,995-44.5%$3/sqft |
Source: Zillow Rentals | ||
| 10/29/2025 | Listing removed | $1,179,000$653/sqft |
Source: | ||
| 10/28/2025 | Price change | $9,000+283%$5/sqft |
Source: Zillow Rentals | ||
| 9/13/2025 | Price change | $1,179,000-3.3%$653/sqft |
Source: | ||
| 8/26/2025 | Listed for sale | $1,219,000+5.3%$675/sqft |
Source: | ||
Neighborhood: Downtown
There are 2 available units in this apartment building

