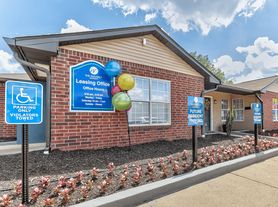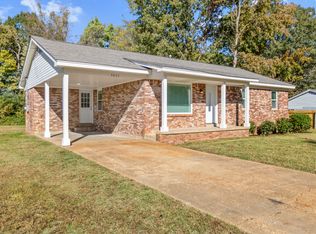MOVE IN SPECIAL
MOVE IN BEFORE 11/21 AND GET HALF-OFF DECEMBER RENT! AVAILABLE NOW, APPLY TODAY!!
Cute 3 bedroom 1.5 bath home in Southaven MS. Located off Highway 51 in Southaven
Established Southaven Community
New LVP Flooring
Tile Flooring
Updated Kitchen
All Appliances provided Including Refrigerator & Washer/Dryer
New Paint
Updated bathrooms
Large fenced back yard
Immediately Available!
Terms and conditions regarding the security deposit are disclosed at the time of application approval. In addition to the monthly rent there is a $15.00 monthly Preventive Maintenance Fee.
Meridian Property Management does not advertise on Social Media or Craigslist. We do not accept payment via Cash, CashApp, PayPal, Venmo, Bit-Coin, Wire Transfer, Gift or Prepaid Cards.
Apartment for rent
$1,400/mo
1771 Vaught Cir, Southaven, MS 38671
3beds
1,186sqft
Price may not include required fees and charges.
Apartment
Available now
What's special
Updated kitchenUpdated bathroomsTile flooringNew lvp flooringNew paint
- 46 days |
- -- |
- -- |
Travel times
Looking to buy when your lease ends?
Consider a first-time homebuyer savings account designed to grow your down payment with up to a 6% match & a competitive APY.
Facts & features
Interior
Bedrooms & bathrooms
- Bedrooms: 3
- Bathrooms: 2
- Full bathrooms: 1
- 1/2 bathrooms: 1
Interior area
- Total interior livable area: 1,186 sqft
Property
Parking
- Details: Contact manager
Details
- Parcel number: 1086231000066800
Construction
Type & style
- Home type: Apartment
- Property subtype: Apartment
Community & HOA
Location
- Region: Southaven
Financial & listing details
- Lease term: Contact For Details
Price history
| Date | Event | Price |
|---|---|---|
| 11/12/2025 | Price change | $1,400-6.4%$1/sqft |
Source: Zillow Rentals | ||
| 10/3/2025 | Listed for rent | $1,495$1/sqft |
Source: Zillow Rentals | ||
| 10/3/2025 | Listing removed | $1,495$1/sqft |
Source: Zillow Rentals | ||
| 10/2/2025 | Listed for rent | $1,495$1/sqft |
Source: Zillow Rentals | ||
| 9/29/2025 | Listing removed | $185,000$156/sqft |
Source: MLS United #4118419 | ||

