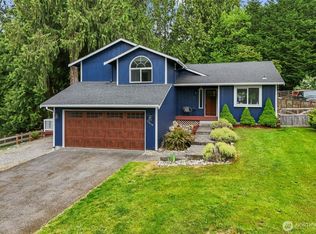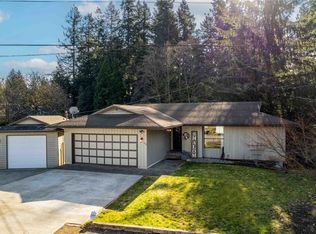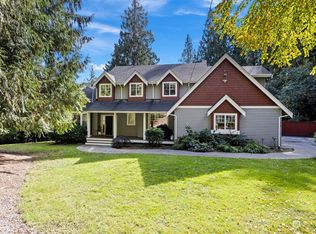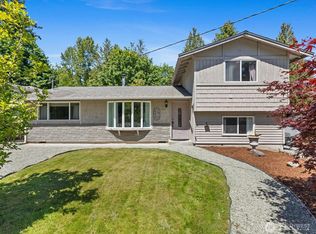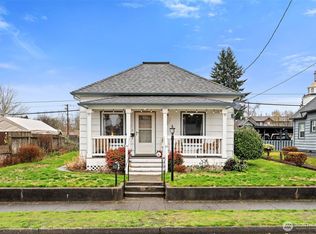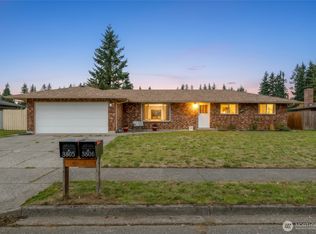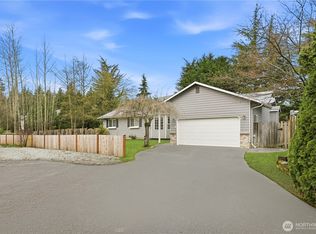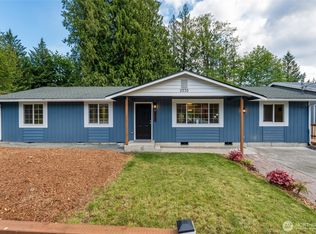This Updated Tri-Level Home has an open Floorplan, Quartz Countertops, SS Appliances, Vinyl Windows, Newer Garage Doors, Lifetime Metal Roof, Situated on a Large Corner Lot with space for an RV, Garden, Orchard and More. Large Shed Out Back with power for storage, garden tools, or a crafting area. Bring your Ideas. This Home is ready for your special touch.
Pending short sale
Listed by:
Sadie Allen,
John L. Scott Arlington
$545,000
17710 11th Avenue NW, Arlington, WA 98258
3beds
2,016sqft
Est.:
Single Family Residence
Built in 1987
10,454.4 Square Feet Lot
$-- Zestimate®
$270/sqft
$-- HOA
What's special
Newer garage doorsLarge corner lotSpace for an rvSs appliancesQuartz countertopsVinyl windowsOpen floorplan
- 173 days |
- 69 |
- 5 |
Zillow last checked: 8 hours ago
Listing updated: September 08, 2025 at 08:37am
Offers reviewed: Jun 28
Listed by:
Sadie Allen,
John L. Scott Arlington
Source: NWMLS,MLS#: 2394536
Facts & features
Interior
Bedrooms & bathrooms
- Bedrooms: 3
- Bathrooms: 3
- Full bathrooms: 1
- 3/4 bathrooms: 1
- 1/2 bathrooms: 1
Other
- Level: Lower
Entry hall
- Level: Main
Family room
- Level: Main
Kitchen with eating space
- Level: Main
Rec room
- Level: Lower
Utility room
- Level: Lower
Heating
- Fireplace, Baseboard, Stove/Free Standing, Wall Unit(s), Electric, Propane
Cooling
- None
Appliances
- Included: Dishwasher(s), Refrigerator(s), Stove(s)/Range(s), Water Heater: Propane, Water Heater Location: Lower Level
Features
- Ceiling Fan(s)
- Flooring: Vinyl, Vinyl Plank
- Windows: Double Pane/Storm Window, Skylight(s)
- Basement: Daylight,None
- Number of fireplaces: 2
- Fireplace features: Gas, Wood Burning, Lower Level: 1, Main Level: 1, Fireplace
Interior area
- Total structure area: 2,016
- Total interior livable area: 2,016 sqft
Property
Parking
- Total spaces: 2
- Parking features: Driveway, Attached Garage
- Attached garage spaces: 2
Features
- Levels: Three Or More
- Entry location: Main
- Patio & porch: Ceiling Fan(s), Double Pane/Storm Window, Fireplace, Skylight(s), Water Heater
- Has view: Yes
- View description: Territorial
Lot
- Size: 10,454.4 Square Feet
- Features: Corner Lot, Paved, Fenced-Partially, Outbuildings, Patio
- Topography: Level
Details
- Parcel number: 00644300002200
- Special conditions: Short Sale
Construction
Type & style
- Home type: SingleFamily
- Property subtype: Single Family Residence
Materials
- Wood Products
- Foundation: Poured Concrete
- Roof: Metal
Condition
- Year built: 1987
- Major remodel year: 1987
Utilities & green energy
- Sewer: Septic Tank
- Water: Public
Community & HOA
Community
- Subdivision: Lake Ki
Location
- Region: Arlington
Financial & listing details
- Price per square foot: $270/sqft
- Tax assessed value: $609,900
- Annual tax amount: $5,572
- Offers reviewed: 06/28/2025
- Date on market: 7/5/2025
- Cumulative days on market: 217 days
- Listing terms: Cash Out,Conventional,FHA,VA Loan
- Inclusions: Dishwasher(s), Refrigerator(s), Stove(s)/Range(s)
Estimated market value
Not available
Estimated sales range
Not available
$2,995/mo
Price history
Price history
| Date | Event | Price |
|---|---|---|
| 8/23/2025 | Pending sale | $545,000$270/sqft |
Source: | ||
| 8/12/2025 | Price change | $545,000-5.2%$270/sqft |
Source: | ||
| 7/18/2025 | Price change | $575,000-4%$285/sqft |
Source: | ||
| 6/20/2025 | Listed for sale | $599,000-5.7%$297/sqft |
Source: | ||
| 5/22/2023 | Sold | $635,000+5.8%$315/sqft |
Source: | ||
Public tax history
Public tax history
| Year | Property taxes | Tax assessment |
|---|---|---|
| 2024 | $5,572 +26.3% | $609,900 +17.4% |
| 2023 | $4,412 -4.1% | $519,500 -8.3% |
| 2022 | $4,603 -1.6% | $566,400 +19.4% |
Find assessor info on the county website
BuyAbility℠ payment
Est. payment
$3,147/mo
Principal & interest
$2624
Property taxes
$332
Home insurance
$191
Climate risks
Neighborhood: 98223
Nearby schools
GreatSchools rating
- 2/10Lakewood Elementary SchoolGrades: PK-5Distance: 1.9 mi
- 4/10Lakewood Middle SchoolGrades: 6-8Distance: 1.9 mi
- 3/10Lakewood High SchoolGrades: 9-12Distance: 1.7 mi
- Loading
