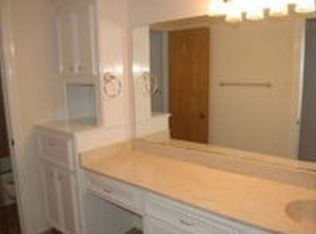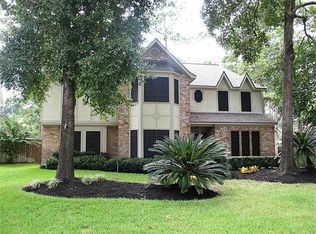Darling 4 bed, 2.5 bath home in Spring could be straight out of BHG Magazine. Its updated amenities offer function and flair with wood flooring, cheery, white kitchen cabinets, double pantry and custom built-ins for your family keepsakes. The neutral and bright dining room is currently used as a study - you can do the same or place your heirloom dining table for memorable family gatherings. Painted paneling and a beautiful brick fireplace bring a lightness and warmth to the cozy family room, plus an updated kitchen with granite counter tops, recipe desk and built-in double ovens & microwave make serving supper fun and easy from your breakfast bar. Sit and swing on your covered back porch... it's the perfect spot for BBQs and dinner on the patio, afterall Texas is all about outdoor living. Don't miss the chance to bring a little slice of Southern charm to your everyday life. See it before it becomes someone else's!
This property is off market, which means it's not currently listed for sale or rent on Zillow. This may be different from what's available on other websites or public sources.

