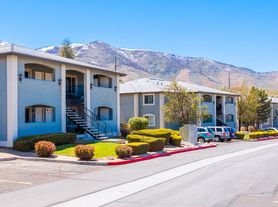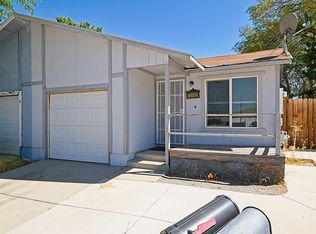17711 Casita Court
AVAILABLE NOW! Meticulously maintained 3-bedroom, 2-bathroom home located in the desirable Woodland Village community of Cold Springs! Nestled in a quiet cul-de-sac with beautiful mountain views and access to a community walking trail, this home offers both comfort and convenience. Step into a cozy living room that flows into the kitchen, which includes space for a dining table and a refrigerator for tenant use. The bedrooms are cozy and efficiently designed, providing just the right amount of space for restful comfort. Both bathrooms feature shower/tub combinations. The property also offers RV parking and comes equipped with a washer and dryer for tenant use. Pets are welcome with owner approval. Schedule your tour of this charming and well-kept home today!
Tenant Responsibilities & Fees
Utilities:
Garbage and Sewer: $89
Water and Power: tenants are responsible
Rent: $1,900
Security Deposit: $2,000
One Time Administrative Fee: $195
**For properties that allow pets, the additional fees below may apply:
Additional Deposit - $500 minimum per pet
Pet Rent - $35.00 per pet per month
One Time Pet Onboarding Fee - $150.00 per pet
All residents are enrolled in the Resident Benefits Package (RBP) for $55.00/month which includes liability insurance, credit building to help boost the resident's credit score with timely rent payments, up to $1M Identity Theft Protection, HVAC air filter delivery (for applicable properties), move-in concierge service making utility connection and home service setup a breeze during your move-in, our best-in-class resident rewards program, on-demand pest control, and much more! More details upon application.
Owners typically accept applicants with a 650+ credit score and a combined monthly income of at least 3x rent. Questions?
Property Manager: David Martin License #:S.66470 | PM.163830
Amenities: rv parking, low maintenance yard, storage shed, mountain views, walking trails
House for rent
$1,900/mo
17711 Casita Ct, Reno, NV 89508
3beds
1,008sqft
Price may not include required fees and charges.
Single family residence
Available now
Cats, dogs OK
Central air
In unit laundry
Attached garage parking
Forced air
What's special
Rv parkingBeautiful mountain viewsWalking trailsLow maintenance yardQuiet cul-de-sac
- 6 days |
- -- |
- -- |
Travel times
Looking to buy when your lease ends?
Consider a first-time homebuyer savings account designed to grow your down payment with up to a 6% match & a competitive APY.
Facts & features
Interior
Bedrooms & bathrooms
- Bedrooms: 3
- Bathrooms: 2
- Full bathrooms: 2
Heating
- Forced Air
Cooling
- Central Air
Appliances
- Included: Dryer, Washer
- Laundry: In Unit
Interior area
- Total interior livable area: 1,008 sqft
Property
Parking
- Parking features: Attached
- Has attached garage: Yes
- Details: Contact manager
Features
- Exterior features: Heating system: ForcedAir
Details
- Parcel number: 08766216
Construction
Type & style
- Home type: SingleFamily
- Property subtype: Single Family Residence
Community & HOA
Location
- Region: Reno
Financial & listing details
- Lease term: Contact For Details
Price history
| Date | Event | Price |
|---|---|---|
| 11/11/2025 | Listed for rent | $1,900$2/sqft |
Source: Zillow Rentals | ||
| 7/31/2025 | Sold | $384,000-0.8%$381/sqft |
Source: | ||
| 7/4/2025 | Contingent | $387,000$384/sqft |
Source: | ||
| 6/22/2025 | Price change | $387,000-2%$384/sqft |
Source: | ||
| 6/10/2025 | Listed for sale | $395,000+133.7%$392/sqft |
Source: | ||

