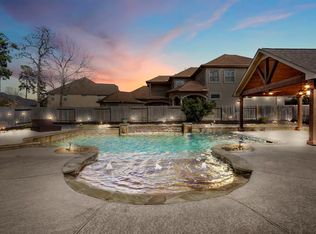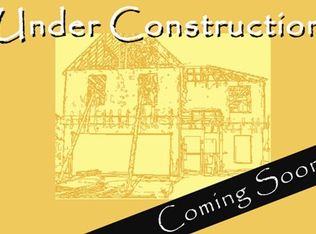JUST LIKE NEW!SUPERSIZED 2014 BLT 1 STY DREAM!3 CAR GAR!4 BIG BDS + MEDIA RM + STUDY!Beautiful Exterior-STONE Accents!Extensive HARDWOODS!STUDY-French Drs + Chair Rail!Banquet-Sized Formal Dining!MEDIA RM-Sconce Ltg + Surr Sound Wiring!Large Family Rm-Gas Fireplace + Entertainment Niche!ISLAND KIT: GRANITE Counters + STAINLESS Apps + HUGE Breakfast Bar!High Clg Master Suite-POSH Bath w/Glass Block Window + Corner Whirlpool Tub!OVERSIZED BACK YARD-Covered Patio!Wtr Softener + Reverse Osmosis Sys!
This property is off market, which means it's not currently listed for sale or rent on Zillow. This may be different from what's available on other websites or public sources.

