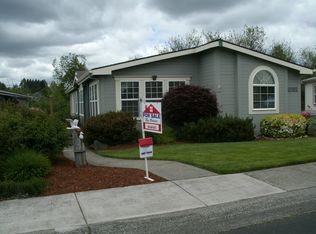Sold
$219,939
17712 NW Shadyfir Loop SPACE 40, Beaverton, OR 97006
3beds
1,848sqft
Residential, Manufactured Home
Built in 1995
-- sqft lot
$216,800 Zestimate®
$119/sqft
$2,623 Estimated rent
Home value
$216,800
$206,000 - $230,000
$2,623/mo
Zestimate® history
Loading...
Owner options
Explore your selling options
What's special
PRICE DROP $15000! 1848 sq. ft. Beautifully WELL MAINTAINED HOME in 55+ Gated Community. Located in Manufactured HOME Park Called "SPRINGWOOD ESTATES" Very unique Park and stand in a class of it's own! Ratings.... 5 star! Yes it is the best of all community parks! Come enjoy viewing this BEAUTIFUL 1995 High Quality Silver Crest Home. 3bdr. 2bth with a great floor plan including a Family room & living room. 1848 sq. ft. of pure luxury! This Home brings attention to perfection on a high-end manufactured homes. The owner loved nothing less then the best when it came to her home! You will also enjoy the view from the deck as it backs up to green space with the sounds of wildlife. This is a MUST SEE! Monthly Space rent $1200.
Zillow last checked: 8 hours ago
Listing updated: July 18, 2025 at 08:14am
Listed by:
Kathleen Mauldin 503-544-3743,
MORE Realty
Bought with:
Kathleen Mauldin, 201216759
MORE Realty
Source: RMLS (OR),MLS#: 642797498
Facts & features
Interior
Bedrooms & bathrooms
- Bedrooms: 3
- Bathrooms: 2
- Full bathrooms: 2
- Main level bathrooms: 2
Primary bedroom
- Level: Main
Bedroom 2
- Level: Main
Bedroom 3
- Level: Main
Dining room
- Level: Main
Family room
- Level: Main
Kitchen
- Level: Main
Living room
- Level: Main
Heating
- Heat Pump
Cooling
- Heat Pump
Appliances
- Included: Built In Oven, Built-In Range, Cooktop, Dishwasher, Disposal, Free-Standing Refrigerator, Microwave, Plumbed For Ice Maker, Range Hood, Washer/Dryer, Electric Water Heater
- Laundry: Laundry Room
Features
- Ceiling Fan(s), High Ceilings, High Speed Internet, Soaking Tub, Vaulted Ceiling(s), Pantry
- Flooring: Laminate, Wall to Wall Carpet
- Windows: Double Pane Windows, Vinyl Frames
- Basement: Crawl Space
Interior area
- Total structure area: 1,848
- Total interior livable area: 1,848 sqft
Property
Parking
- Total spaces: 1
- Parking features: Driveway, Off Street, Garage Door Opener, Attached
- Attached garage spaces: 1
- Has uncovered spaces: Yes
Accessibility
- Accessibility features: Garage On Main, Ground Level, Main Floor Bedroom Bath, Minimal Steps, Natural Lighting, One Level, Parking, Utility Room On Main, Walkin Shower, Accessibility
Features
- Stories: 1
- Patio & porch: Deck, Porch
- Exterior features: Raised Beds, Yard
- Has view: Yes
- View description: Seasonal, Trees/Woods
Lot
- Features: Level, SqFt 0K to 2999
Details
- Parcel number: M2044961
- On leased land: Yes
- Lease amount: $1,200
Construction
Type & style
- Home type: MobileManufactured
- Property subtype: Residential, Manufactured Home
Materials
- Lap Siding
- Foundation: Block, Pillar/Post/Pier, Skirting
- Roof: Composition
Condition
- Resale
- New construction: No
- Year built: 1995
Utilities & green energy
- Sewer: Public Sewer
- Water: Public
- Utilities for property: Cable Connected, DSL
Community & neighborhood
Security
- Security features: Security Lights, Sidewalk
Senior living
- Senior community: Yes
Location
- Region: Beaverton
Other
Other facts
- Body type: Double Wide
- Listing terms: Cash,Conventional
- Road surface type: Paved
Price history
| Date | Event | Price |
|---|---|---|
| 7/18/2025 | Sold | $219,939-16.7%$119/sqft |
Source: | ||
| 6/29/2025 | Pending sale | $264,000$143/sqft |
Source: | ||
| 6/24/2025 | Price change | $264,000-1.9%$143/sqft |
Source: | ||
| 5/29/2025 | Price change | $269,000-5.3%$146/sqft |
Source: | ||
| 4/10/2025 | Listed for sale | $284,000$154/sqft |
Source: | ||
Public tax history
| Year | Property taxes | Tax assessment |
|---|---|---|
| 2024 | $1,792 +6.5% | $95,530 +3% |
| 2023 | $1,683 +3.3% | $92,750 +3% |
| 2022 | $1,629 +3.7% | $90,050 |
Find assessor info on the county website
Neighborhood: Five Oaks - Triple Creek
Nearby schools
GreatSchools rating
- 7/10Elmonica Elementary SchoolGrades: K-5Distance: 0.6 mi
- 5/10Five Oaks Middle SchoolGrades: 6-8Distance: 0.7 mi
- 7/10Westview High SchoolGrades: 9-12Distance: 2.1 mi
Schools provided by the listing agent
- Elementary: Orenco
- Middle: Brown
- High: Liberty
Source: RMLS (OR). This data may not be complete. We recommend contacting the local school district to confirm school assignments for this home.
Get a cash offer in 3 minutes
Find out how much your home could sell for in as little as 3 minutes with a no-obligation cash offer.
Estimated market value
$216,800
Get a cash offer in 3 minutes
Find out how much your home could sell for in as little as 3 minutes with a no-obligation cash offer.
Estimated market value
$216,800
