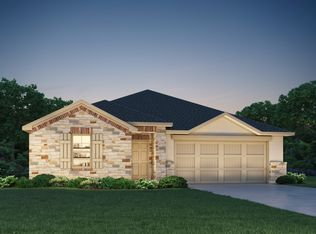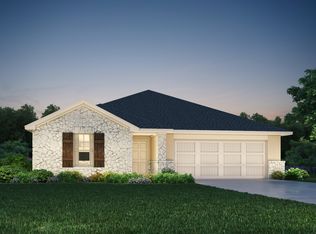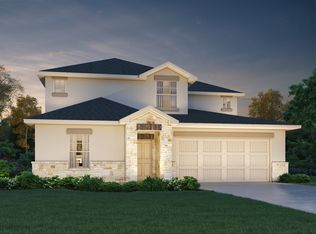Relax in the downstairs primary suite while the kids play upstairs in the secondary bedrooms and flex space, perfect for a hobby room. Slate cabinets with off-white quartz countertops, warm grey EVP flooring with beige tweed carpet in our Lush Package.
This property is off market, which means it's not currently listed for sale or rent on Zillow. This may be different from what's available on other websites or public sources.


