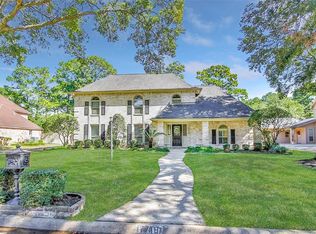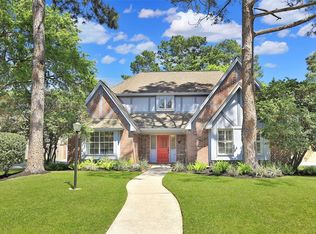Sold on 09/03/25
Street View
Price Unknown
17714 December Pine Ln, Spring, TX 77379
4beds
2baths
2,656sqft
SingleFamily
Built in 1983
10,323 Square Feet Lot
$368,300 Zestimate®
$--/sqft
$3,173 Estimated rent
Home value
$368,300
$339,000 - $401,000
$3,173/mo
Zestimate® history
Loading...
Owner options
Explore your selling options
What's special
17714 December Pine Ln, Spring, TX 77379 is a single family home that contains 2,656 sq ft and was built in 1983. It contains 4 bedrooms and 2.5 bathrooms.
The Zestimate for this house is $368,300. The Rent Zestimate for this home is $3,173/mo.
Facts & features
Interior
Bedrooms & bathrooms
- Bedrooms: 4
- Bathrooms: 2.5
Heating
- Other
Cooling
- Central
Features
- Has fireplace: Yes
- Fireplace features: masonry
Interior area
- Total interior livable area: 2,656 sqft
Property
Parking
- Parking features: Garage - Attached
Features
- Exterior features: Stone, Brick, Cement / Concrete
Lot
- Size: 10,323 sqft
Details
- Parcel number: 1154760210069
Construction
Type & style
- Home type: SingleFamily
Materials
- masonry
- Foundation: Slab
Condition
- Year built: 1983
Community & neighborhood
Location
- Region: Spring
HOA & financial
HOA
- Has HOA: Yes
- HOA fee: $53 monthly
Price history
| Date | Event | Price |
|---|---|---|
| 9/3/2025 | Sold | -- |
Source: Agent Provided | ||
| 8/3/2025 | Pending sale | $375,000$141/sqft |
Source: | ||
| 7/14/2025 | Price change | $375,000-3.8%$141/sqft |
Source: | ||
| 6/24/2025 | Price change | $390,000-4.9%$147/sqft |
Source: | ||
| 4/1/2025 | Listed for sale | $410,000$154/sqft |
Source: | ||
Public tax history
| Year | Property taxes | Tax assessment |
|---|---|---|
| 2025 | -- | $345,502 -4.6% |
| 2024 | $1,360 | $362,000 -0.2% |
| 2023 | -- | $362,747 +18.9% |
Find assessor info on the county website
Neighborhood: Memorial Northwest
Nearby schools
GreatSchools rating
- 6/10Theiss Elementary SchoolGrades: PK-5Distance: 0.2 mi
- 9/10Doerre Intermediate SchoolGrades: 6-8Distance: 0.6 mi
- 8/10Klein High SchoolGrades: 9-12Distance: 1.2 mi
Get a cash offer in 3 minutes
Find out how much your home could sell for in as little as 3 minutes with a no-obligation cash offer.
Estimated market value
$368,300
Get a cash offer in 3 minutes
Find out how much your home could sell for in as little as 3 minutes with a no-obligation cash offer.
Estimated market value
$368,300

