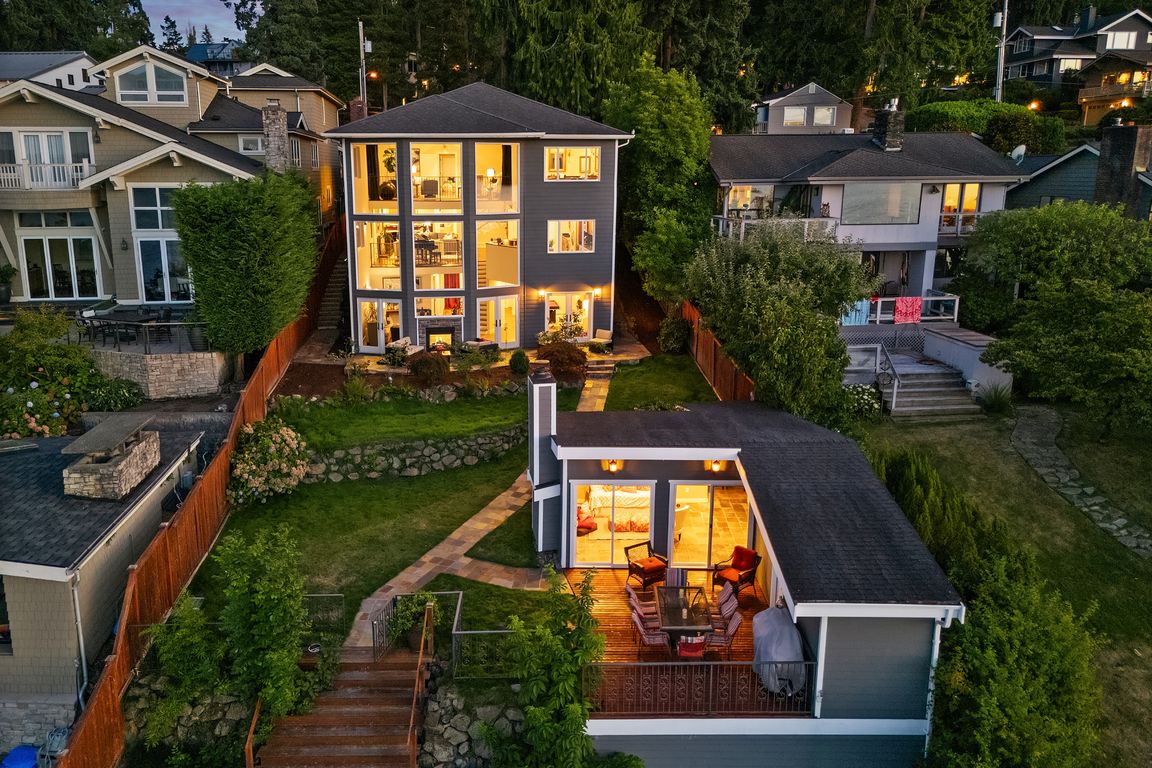
ActivePrice cut: $188K (10/1)
$5,500,000
5beds
6,252sqft
17714 SE 40th Place, Bellevue, WA 98008
5beds
6,252sqft
Single family residence
Built in 1950
9,108 sqft
Driveway, off street
$880 price/sqft
$175 quarterly HOA fee
What's special
Gleaming hardwoodsGourmet kitchenWine cellarSoaring ceilingsLuxurious primary suiteRadiant heatWalls of glass
Amazing new price and epic value! Significant in stature & timeless in design, this 5,400 SF estate begs to be enjoyed for generations to come. Massive wrought iron & glass front doors foreshadow the splendor that awaits inside. Soaring ceilings, gleaming hardwoods & walls of glass create an awe-inspiring & ...
- 94 days |
- 1,229 |
- 22 |
Source: NWMLS,MLS#: 2424781
Travel times
Living Room
Kitchen
Primary Bedroom
Zillow last checked: 8 hours ago
Listing updated: November 21, 2025 at 11:28am
Listed by:
Margo Allan,
COMPASS,
Blake Nelson,
COMPASS
Source: NWMLS,MLS#: 2424781
Facts & features
Interior
Bedrooms & bathrooms
- Bedrooms: 5
- Bathrooms: 7
- Full bathrooms: 3
- 3/4 bathrooms: 3
- 1/2 bathrooms: 1
- Main level bathrooms: 1
Bathroom three quarter
- Level: Lower
Bathroom three quarter
- Level: Lower
Other
- Level: Lower
Other
- Level: Main
Bonus room
- Level: Lower
Den office
- Level: Main
Dining room
- Level: Main
Entry hall
- Level: Main
Family room
- Level: Main
Great room
- Level: Main
Kitchen with eating space
- Level: Main
Kitchen without eating space
- Level: Lower
Living room
- Level: Main
Rec room
- Level: Lower
Utility room
- Level: Main
Heating
- Fireplace, 90%+ High Efficiency, Forced Air, Radiant, Natural Gas
Cooling
- Central Air
Appliances
- Included: Dishwasher(s), Disposal, Double Oven, Dryer(s), Microwave(s), Refrigerator(s), Stove(s)/Range(s), Trash Compactor, Washer(s), Garbage Disposal, Water Heater: Gas, Water Heater Location: Lower Level
Features
- Bath Off Primary, Dining Room, High Tech Cabling, Loft, Walk-In Pantry
- Flooring: Concrete, Hardwood, Slate, Travertine, Vinyl Plank
- Doors: French Doors
- Windows: Double Pane/Storm Window, Skylight(s), Triple Pane Windows
- Basement: Daylight,Finished
- Number of fireplaces: 3
- Fireplace features: Gas, Wood Burning, Lower Level: 1, Main Level: 1, Upper Level: 1, Fireplace
Interior area
- Total structure area: 5,826
- Total interior livable area: 6,252 sqft
Video & virtual tour
Property
Parking
- Parking features: Driveway, Off Street
Features
- Levels: Two
- Stories: 2
- Entry location: Main
- Patio & porch: Second Kitchen, Bath Off Primary, Double Pane/Storm Window, Dining Room, Fireplace, Fireplace (Primary Bedroom), French Doors, High Tech Cabling, Jetted Tub, Loft, Security System, Skylight(s), Triple Pane Windows, Vaulted Ceiling(s), Walk-In Closet(s), Walk-In Pantry, Water Heater, Wet Bar, Wine Cellar
- Spa features: Bath
- Has view: Yes
- View description: Lake, Mountain(s)
- Has water view: Yes
- Water view: Lake
- Waterfront features: Low Bank, Lake
- Frontage length: Waterfront Ft: 50
Lot
- Size: 9,108.4 Square Feet
- Features: Dead End Street, Open Lot, Paved, Secluded, Cabana/Gazebo, Cable TV, Deck, Dock, Fenced-Partially, Gas Available, High Speed Internet, Moorage, Outbuildings, Patio, Shop, Sprinkler System
- Topography: Level,Partial Slope
- Residential vegetation: Garden Space
Details
- Additional structures: ADU Beds: 1, ADU Baths: 1
- Parcel number: 8043700100
- Zoning: R5
- Zoning description: Jurisdiction: City
- Special conditions: Standard
Construction
Type & style
- Home type: SingleFamily
- Architectural style: Northwest Contemporary
- Property subtype: Single Family Residence
Materials
- Cement Planked, Cement Plank
- Foundation: Poured Concrete
- Roof: Composition
Condition
- Very Good
- Year built: 1950
- Major remodel year: 2009
Utilities & green energy
- Electric: Company: Puget Sound Energy
- Sewer: Sewer Connected, Company: City of Bellevue
- Water: Public, Company: City of Bellevue
- Utilities for property: Xfinity, Xfinity
Community & HOA
Community
- Features: Athletic Court, CCRs, Park, Playground
- Security: Security System
- Subdivision: Lake Sammamish
HOA
- Services included: Common Area Maintenance
- HOA fee: $175 quarterly
Location
- Region: Bellevue
Financial & listing details
- Price per square foot: $880/sqft
- Tax assessed value: $4,278,000
- Annual tax amount: $36,403
- Date on market: 7/23/2025
- Cumulative days on market: 125 days
- Listing terms: Cash Out,Conventional
- Inclusions: Dishwasher(s), Double Oven, Dryer(s), Garbage Disposal, Microwave(s), Refrigerator(s), Stove(s)/Range(s), Trash Compactor, Washer(s)