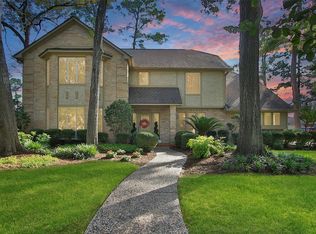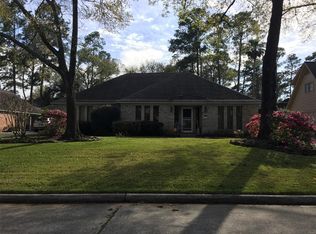Stately 2 story home with towering trees. A large family room with plenty of natural light, gas log fireplace and custom built ins are the heart of this family home. Updated tile flooring throughout the first floor family areas. Beautiful master bathroom with tile shower, frameless glass door and granite counter tops. Upstairs is ready for family fun with an oversized game room, 3 bedrooms and 2 full bathrooms. Whole home water filtration system. Lifetime Aluminum roof. Home is not in a floodplain. Home has never flooded. Great opportunity for a home in a well established neighborhood, zoned to the acclaimed Klein ISD and the original Klein High school. Bring your decorating ideas and make this your home today!
This property is off market, which means it's not currently listed for sale or rent on Zillow. This may be different from what's available on other websites or public sources.

