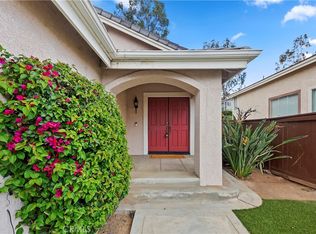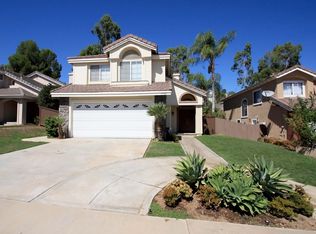Sold for $695,000
Listing Provided by:
ALICIA HOYER DRE #02060155 951-288-9345,
WESTCOE REALTORS INC
Bought with: EINSTEIN REALTY
$695,000
17717 Meadow Mist Ct, Riverside, CA 92503
3beds
1,600sqft
Single Family Residence
Built in 1989
4,792 Square Feet Lot
$691,700 Zestimate®
$434/sqft
$3,184 Estimated rent
Home value
$691,700
$629,000 - $761,000
$3,184/mo
Zestimate® history
Loading...
Owner options
Explore your selling options
What's special
Located on a quiet cul-de-sac in the highly desirable Lake Hills community, this beautifully remodeled 3-bedroom, 2.5-bathroom home offers style, comfort, and pride of ownership throughout. Step inside to find soaring ceilings, rich wood flooring, plantation shutters, and a bright, open layout that’s perfect for both everyday living and entertaining. The living room welcomes you with a cozy fireplace and large windows that fill the space with natural light. The remodeled kitchen is a showstopper, featuring granite countertops, stainless steel appliances, custom cabinetry, and elegant pendant lighting—flowing seamlessly into the dining and family room spaces. Upstairs, the spacious primary suite features vaulted ceilings and a completely upgraded en-suite bath with dual granite vanities and designer touches. All bathrooms have been tastefully remodeled, and each bedroom offers comfort and versatility. The 2 car garage comes equipped with Tesla EV charging and a 240-volt outlet available as well. The backyard is your private escape—beautifully landscaped with a large patio area, and peaceful hillside views. Enjoy morning coffee or evening gatherings in this serene outdoor setting. As a Lake Hills resident, you’ll have access to scenic walking trails, parks, playgrounds, and community greenbelts. Conveniently located near schools, shopping, and commuter routes, this home is move-in ready and not to be missed!
Zillow last checked: 8 hours ago
Listing updated: June 20, 2025 at 11:30am
Listing Provided by:
ALICIA HOYER DRE #02060155 951-288-9345,
WESTCOE REALTORS INC
Bought with:
JUSTIN CRUMLISH, DRE #02095781
EINSTEIN REALTY
Source: CRMLS,MLS#: IV25102598 Originating MLS: California Regional MLS
Originating MLS: California Regional MLS
Facts & features
Interior
Bedrooms & bathrooms
- Bedrooms: 3
- Bathrooms: 3
- Full bathrooms: 2
- 1/2 bathrooms: 1
- Main level bathrooms: 1
Primary bedroom
- Features: Primary Suite
Bedroom
- Features: All Bedrooms Up
Bathroom
- Features: Dual Sinks, Granite Counters, Tub Shower
Kitchen
- Features: Granite Counters, Self-closing Cabinet Doors, Self-closing Drawers
Heating
- Central
Cooling
- Central Air
Appliances
- Included: Dishwasher, Refrigerator, Water Heater
- Laundry: In Garage
Features
- Breakfast Bar, Ceiling Fan(s), Separate/Formal Dining Room, Granite Counters, High Ceilings, All Bedrooms Up, Primary Suite
- Has fireplace: Yes
- Fireplace features: Family Room, Living Room
- Common walls with other units/homes: No Common Walls
Interior area
- Total interior livable area: 1,600 sqft
Property
Parking
- Total spaces: 2
- Parking features: Direct Access, Electric Vehicle Charging Station(s), Garage
- Attached garage spaces: 2
Features
- Levels: Two
- Stories: 2
- Entry location: 1
- Patio & porch: Concrete, Front Porch
- Pool features: Association
- Has view: Yes
- View description: Hills, Neighborhood
Lot
- Size: 4,792 sqft
- Features: Cul-De-Sac, Sprinklers In Rear, Sprinklers In Front, Near Park, Sprinkler System
Details
- Parcel number: 140160052
- Zoning: R-4
- Special conditions: Standard
Construction
Type & style
- Home type: SingleFamily
- Property subtype: Single Family Residence
Condition
- New construction: No
- Year built: 1989
Utilities & green energy
- Electric: 220 Volts in Garage
- Sewer: Public Sewer
- Water: Public
- Utilities for property: Cable Available, Electricity Connected, Natural Gas Connected, Phone Available, Sewer Connected, Water Connected
Community & neighborhood
Community
- Community features: Street Lights, Sidewalks, Park
Location
- Region: Riverside
HOA & financial
HOA
- Has HOA: Yes
- HOA fee: $109 monthly
- Amenities included: Playground, Pool
- Association name: Lake Hills
- Association phone: 951-244-0048
Other
Other facts
- Listing terms: Cash,Cash to New Loan,FHA
Price history
| Date | Event | Price |
|---|---|---|
| 6/20/2025 | Sold | $695,000$434/sqft |
Source: | ||
| 5/28/2025 | Pending sale | $695,000$434/sqft |
Source: | ||
| 5/8/2025 | Listed for sale | $695,000+411%$434/sqft |
Source: | ||
| 5/29/1998 | Sold | $136,000-14.7%$85/sqft |
Source: Public Record Report a problem | ||
| 2/13/1998 | Sold | $159,466$100/sqft |
Source: Public Record Report a problem | ||
Public tax history
| Year | Property taxes | Tax assessment |
|---|---|---|
| 2025 | $2,648 +3.3% | $217,119 +2% |
| 2024 | $2,563 +1.9% | $212,863 +2% |
| 2023 | $2,515 +6.5% | $208,690 +2% |
Find assessor info on the county website
Neighborhood: El Sobrante
Nearby schools
GreatSchools rating
- 6/10Lake Hills Elementary SchoolGrades: K-5Distance: 1.4 mi
- 6/10Ysmael Villegas Middle SchoolGrades: 6-8Distance: 3 mi
- 7/10Hillcrest High SchoolGrades: 9-12Distance: 2.3 mi
Get a cash offer in 3 minutes
Find out how much your home could sell for in as little as 3 minutes with a no-obligation cash offer.
Estimated market value
$691,700

