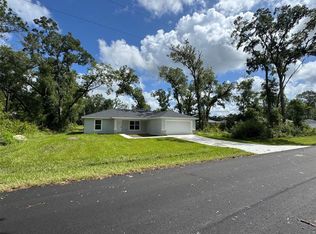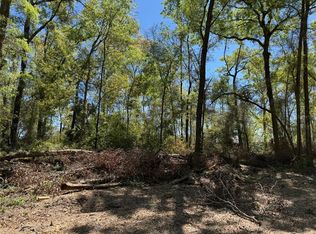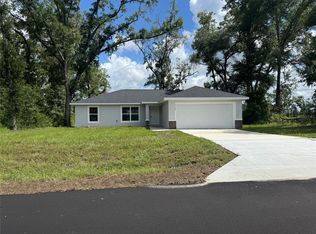Sold for $254,000 on 10/14/25
$254,000
17718 SW 112th Ln, Dunnellon, FL 34432
3beds
1,557sqft
Single Family Residence
Built in 2025
10,019 Square Feet Lot
$253,500 Zestimate®
$163/sqft
$-- Estimated rent
Home value
$253,500
$241,000 - $266,000
Not available
Zestimate® history
Loading...
Owner options
Explore your selling options
What's special
One or more photo(s) has been virtually staged. MOVE IN READY!! Beautiful new construction home in Dunnellon Oaks Neighborhood! No HOA's! BRAND NEW Asphalt paved roads! Luxury Plank Vinyl flooring throughout all living and common areas, tile in bathrooms, and carpet in the bedrooms. 3 bedroom, 2 bath, open floor plan with dining area and eat-in kitchen, all done in neutral, pleasing colors. Inside laundry with W & D hook-ups. Walk-in closet + regular size closet in Master bedroom. Stainless steel appliance package in the kitchen. Cabinets are white shaker-style and light luxury quartz countertops. Stacked stone on the exterior entrance. Please see attached documents from Builder (Builders Contract Addendum & Warranty) Actual photos attached plus virtually staged model home photos for reference. ***Inquire about our preferred lender deals! Builder offering to contribute to buyer’s closing costs or help with rate buy downs! We can be flexible to help our buyers get into a beautiful home! ***
Zillow last checked: 8 hours ago
Listing updated: October 15, 2025 at 07:34am
Listing Provided by:
Alyson Aldana 352-266-8672,
ALDANA REALTY LLC 352-657-1057
Bought with:
Carol Krokel, 3308064
OAK & SAGE REALTY LLC
Source: Stellar MLS,MLS#: OM696634 Originating MLS: Ocala - Marion
Originating MLS: Ocala - Marion

Facts & features
Interior
Bedrooms & bathrooms
- Bedrooms: 3
- Bathrooms: 2
- Full bathrooms: 2
Primary bedroom
- Features: Walk-In Closet(s)
- Level: First
Kitchen
- Level: First
Living room
- Level: First
Heating
- Electric
Cooling
- Central Air
Appliances
- Included: Dishwasher, Microwave, Range, Refrigerator
- Laundry: Inside, Washer Hookup
Features
- Cathedral Ceiling(s), Ceiling Fan(s), Eating Space In Kitchen, Kitchen/Family Room Combo, Living Room/Dining Room Combo, Open Floorplan, Primary Bedroom Main Floor, Thermostat, Walk-In Closet(s)
- Flooring: Carpet, Tile, Vinyl
- Has fireplace: No
Interior area
- Total structure area: 2,078
- Total interior livable area: 1,557 sqft
Property
Parking
- Total spaces: 3
- Parking features: Garage - Attached
- Attached garage spaces: 3
- Details: Garage Dimensions: 19x20
Features
- Levels: One
- Stories: 1
- Exterior features: Other
Lot
- Size: 10,019 sqft
- Dimensions: 75 x 135
Details
- Parcel number: 3482004002
- Zoning: R1
- Special conditions: None
Construction
Type & style
- Home type: SingleFamily
- Property subtype: Single Family Residence
Materials
- Concrete, Stucco
- Foundation: Slab
- Roof: Shingle
Condition
- Completed
- New construction: Yes
- Year built: 2025
Details
- Builder model: Jean
- Builder name: Aldana Contracting
Utilities & green energy
- Sewer: Septic Tank
- Water: Well
- Utilities for property: Electricity Connected, Water Connected
Community & neighborhood
Location
- Region: Dunnellon
- Subdivision: DUNNELLON OAKS
HOA & financial
HOA
- Has HOA: No
Other fees
- Pet fee: $0 monthly
Other financial information
- Total actual rent: 0
Other
Other facts
- Ownership: Fee Simple
- Road surface type: Paved
Price history
| Date | Event | Price |
|---|---|---|
| 10/14/2025 | Sold | $254,000-0.2%$163/sqft |
Source: | ||
| 9/8/2025 | Pending sale | $254,500$163/sqft |
Source: | ||
| 8/27/2025 | Price change | $254,500-2.1%$163/sqft |
Source: | ||
| 7/18/2025 | Price change | $260,000-3.3%$167/sqft |
Source: | ||
| 5/16/2025 | Price change | $269,000-2%$173/sqft |
Source: | ||
Public tax history
| Year | Property taxes | Tax assessment |
|---|---|---|
| 2024 | $124 +6.1% | $6,911 +8% |
| 2023 | $116 +54.3% | $6,402 +69.2% |
| 2022 | $75 -86.2% | $3,783 -88.2% |
Find assessor info on the county website
Neighborhood: 34432
Nearby schools
GreatSchools rating
- 5/10Dunnellon Elementary SchoolGrades: PK-5Distance: 1 mi
- 4/10Dunnellon Middle SchoolGrades: 6-8Distance: 3.3 mi
- 2/10Dunnellon High SchoolGrades: 9-12Distance: 1.2 mi
Get a cash offer in 3 minutes
Find out how much your home could sell for in as little as 3 minutes with a no-obligation cash offer.
Estimated market value
$253,500
Get a cash offer in 3 minutes
Find out how much your home could sell for in as little as 3 minutes with a no-obligation cash offer.
Estimated market value
$253,500


