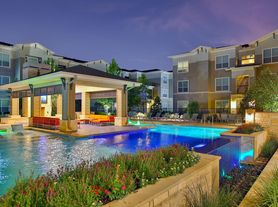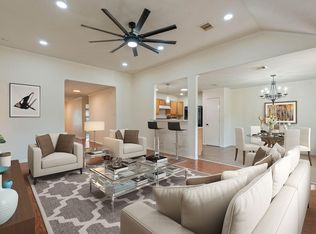Welcome to your DREAM home! This beautifully updated 4-bedroom, 2.5 bath home seamlessly blends CLASSIC charm with MODERN comfort. Step inside to discover a SPACIOUS, light-filled interior. This home boasts many upgrades, including fresh paint and new hardware. The warm HARDWOOD floors stretch throughout the main living areas. The heart of this home is the KITCHEN, featuring SLEEK granite countertops, STAINLESS STEEL APPLIANCES, and a GAS Range! ALL BEDROOMS ARE UPSTAIRS. The primary en-suite features DOUBLE sinks and a shower/tub combo. Outside, the property continues to impress with a SPACIOUS yard, DETACHED 2-car garage, and a HOT TUB/ Jacuzzi!! The home has been professionally cleaned. Don't miss this opportunity to make this charming property YOUR home!
Copyright notice - Data provided by HAR.com 2022 - All information provided should be independently verified.
House for rent
$2,500/mo
17719 Cassina Dr, Spring, TX 77388
4beds
1,940sqft
Price may not include required fees and charges.
Singlefamily
Available now
Electric, ceiling fan
Electric dryer hookup laundry
2 Attached garage spaces parking
Natural gas, fireplace
What's special
Fresh paintWarm hardwood floorsSpacious yardStainless steel appliancesNew hardwareSpacious light-filled interiorGas range
- 3 days |
- -- |
- -- |
Travel times
Looking to buy when your lease ends?
Consider a first-time homebuyer savings account designed to grow your down payment with up to a 6% match & a competitive APY.
Facts & features
Interior
Bedrooms & bathrooms
- Bedrooms: 4
- Bathrooms: 3
- Full bathrooms: 2
- 1/2 bathrooms: 1
Rooms
- Room types: Breakfast Nook
Heating
- Natural Gas, Fireplace
Cooling
- Electric, Ceiling Fan
Appliances
- Included: Dishwasher, Disposal, Microwave, Range
- Laundry: Electric Dryer Hookup, Gas Dryer Hookup, Hookups, Washer Hookup
Features
- All Bedrooms Up, Ceiling Fan(s), Crown Molding, Primary Bed - 2nd Floor
- Flooring: Carpet, Tile, Wood
- Has fireplace: Yes
Interior area
- Total interior livable area: 1,940 sqft
Property
Parking
- Total spaces: 2
- Parking features: Attached, Covered
- Has attached garage: Yes
- Details: Contact manager
Features
- Stories: 2
- Exterior features: All Bedrooms Up, Architecture Style: Traditional, Attached/Detached Garage, Back Yard, Crown Molding, Detached, Electric Dryer Hookup, Flooring: Wood, Formal Dining, Formal Living, Gas Dryer Hookup, Heating: Gas, Living Area - 1st Floor, Lot Features: Back Yard, Subdivided, Patio/Deck, Primary Bed - 2nd Floor, Spa/Hot Tub, Subdivided, Utility Room, Washer Hookup
Details
- Parcel number: 1060780000037
Construction
Type & style
- Home type: SingleFamily
- Property subtype: SingleFamily
Condition
- Year built: 1978
Community & HOA
Location
- Region: Spring
Financial & listing details
- Lease term: Long Term,12 Months
Price history
| Date | Event | Price |
|---|---|---|
| 11/11/2025 | Listed for rent | $2,500$1/sqft |
Source: | ||

