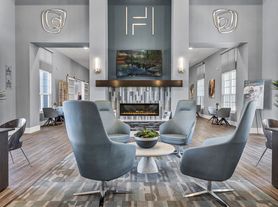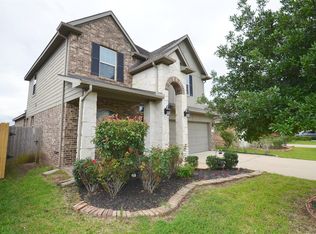Warm and inviting 4-bedroom 2-bathroom home. Interior features, 2" blinds throughout, formal dining room with vaulted ceilings and elegant crown molding. Large living room with 10-ft high ceilings and gas log fireplace. Lovely kitchen equipped with spacious 30" cabinets, diamond cut tile backsplash, recessed lighting and center island. Split floor plan with Master bedroom located in the rear of the home for extra privacy. Master bedroom offers vaulted ceilings, walk-in closet and spacious ensuite bath with double sinks, garden tub and separate shower. Nicely-sized fully fenced backyard with a beautiful nook style patio; perfect for entertaining. You will find yourself at home at no time. Call today for a showing.
Copyright notice - Data provided by HAR.com 2022 - All information provided should be independently verified.
House for rent
$2,150/mo
17719 Dusty Patty Ct, Richmond, TX 77407
4beds
2,202sqft
Price may not include required fees and charges.
Singlefamily
Available now
Electric, ceiling fan
Electric dryer hookup laundry
2 Attached garage spaces parking
Natural gas, fireplace
What's special
Gas log fireplaceRecessed lightingBeautiful nook style patioLovely kitchenDiamond cut tile backsplashFully fenced backyardWalk-in closet
- 24 days |
- -- |
- -- |
Zillow last checked: 8 hours ago
Listing updated: October 31, 2025 at 10:03am
Travel times
Looking to buy when your lease ends?
Consider a first-time homebuyer savings account designed to grow your down payment with up to a 6% match & a competitive APY.
Facts & features
Interior
Bedrooms & bathrooms
- Bedrooms: 4
- Bathrooms: 2
- Full bathrooms: 2
Rooms
- Room types: Breakfast Nook
Heating
- Natural Gas, Fireplace
Cooling
- Electric, Ceiling Fan
Appliances
- Included: Dishwasher, Disposal, Microwave, Oven, Range, Refrigerator
- Laundry: Electric Dryer Hookup, Gas Dryer Hookup, Hookups
Features
- All Bedrooms Down, Ceiling Fan(s), High Ceilings, Primary Bed - 1st Floor, Split Plan, Walk In Closet, Walk-In Closet(s)
- Flooring: Carpet, Tile
- Has fireplace: Yes
Interior area
- Total interior livable area: 2,202 sqft
Property
Parking
- Total spaces: 2
- Parking features: Attached, Covered
- Has attached garage: Yes
- Details: Contact manager
Features
- Stories: 1
- Exterior features: 0 Up To 1/4 Acre, All Bedrooms Down, Architecture Style: Traditional, Attached, Back Yard, Electric Dryer Hookup, Formal Dining, Full Size, Garage Door Opener, Gas Dryer Hookup, Gas Log, Heating: Gas, High Ceilings, Living Area - 1st Floor, Lot Features: Back Yard, Subdivided, 0 Up To 1/4 Acre, Primary Bed - 1st Floor, Split Plan, Subdivided, Utility Room, Walk In Closet, Walk-In Closet(s), Window Coverings
Details
- Parcel number: 5047010010170907
Construction
Type & style
- Home type: SingleFamily
- Property subtype: SingleFamily
Condition
- Year built: 2006
Community & HOA
Location
- Region: Richmond
Financial & listing details
- Lease term: Long Term,12 Months
Price history
| Date | Event | Price |
|---|---|---|
| 10/12/2025 | Price change | $2,150-4.4%$1/sqft |
Source: | ||
| 9/30/2025 | Price change | $2,250-2%$1/sqft |
Source: | ||
| 8/18/2025 | Listed for rent | $2,295+2%$1/sqft |
Source: | ||
| 8/21/2023 | Listing removed | -- |
Source: | ||
| 7/11/2023 | Listed for rent | $2,250$1/sqft |
Source: | ||

