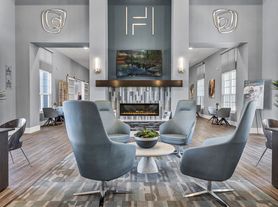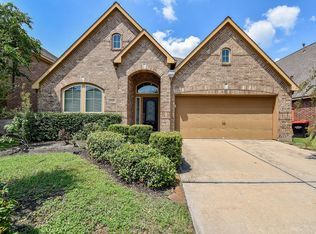Welcome to 17719 Rose Summit Lane - An incredible Opportunity to rent a barely lived-in like new home in the heart of Richmond! This immaculate 3-bedrooms and 2-bath residence in move in ready making ideal choice in to comfort and style. The open concept layout offers a spacious living area modern kitchen with granite counter top and bright dining space. perfect for entertaining and relaxing home. enjoy the private backyard with no back neighbors great quite evenings or weekend gatherings. Located in well maintained community with easy access to Westpark Tollway, shopping and dinning. don't miss your chance to rent this house for your primary resident needs also have high rated Fort bend ISD schools. pets are allow case by case
Copyright notice - Data provided by HAR.com 2022 - All information provided should be independently verified.
House for rent
$2,200/mo
17719 Rose Summit Ln, Richmond, TX 77407
3beds
1,469sqft
Price may not include required fees and charges.
Singlefamily
Available now
-- Pets
Electric, ceiling fan
Electric dryer hookup laundry
2 Attached garage spaces parking
Natural gas
What's special
Bright dining spaceOpen concept layout
- 30 days |
- -- |
- -- |
Travel times
Renting now? Get $1,000 closer to owning
Unlock a $400 renter bonus, plus up to a $600 savings match when you open a Foyer+ account.
Offers by Foyer; terms for both apply. Details on landing page.
Facts & features
Interior
Bedrooms & bathrooms
- Bedrooms: 3
- Bathrooms: 2
- Full bathrooms: 2
Heating
- Natural Gas
Cooling
- Electric, Ceiling Fan
Appliances
- Included: Dishwasher, Disposal, Dryer, Microwave, Range, Refrigerator, Washer
- Laundry: Electric Dryer Hookup, In Unit, Washer Hookup
Features
- All Bedrooms Down, Ceiling Fan(s), En-Suite Bath, Walk-In Closet(s)
- Flooring: Carpet, Tile
Interior area
- Total interior livable area: 1,469 sqft
Property
Parking
- Total spaces: 2
- Parking features: Attached, Covered
- Has attached garage: Yes
- Details: Contact manager
Features
- Stories: 1
- Exterior features: 1 Living Area, All Bedrooms Down, Attached, Electric Dryer Hookup, En-Suite Bath, Garage Door Opener, Heating: Gas, Lot Features: Subdivided, Subdivided, Walk-In Closet(s), Washer Hookup
Details
- Parcel number: 5048050010350907
Construction
Type & style
- Home type: SingleFamily
- Property subtype: SingleFamily
Condition
- Year built: 2015
Community & HOA
Location
- Region: Richmond
Financial & listing details
- Lease term: 12 Months
Price history
| Date | Event | Price |
|---|---|---|
| 9/8/2025 | Listed for rent | $2,200$1/sqft |
Source: | ||
| 9/5/2025 | Listing removed | $329,000$224/sqft |
Source: | ||
| 8/12/2025 | Pending sale | $329,000$224/sqft |
Source: | ||
| 7/12/2025 | Price change | $329,000-4.6%$224/sqft |
Source: | ||
| 7/6/2025 | Listed for sale | $345,000$235/sqft |
Source: | ||

