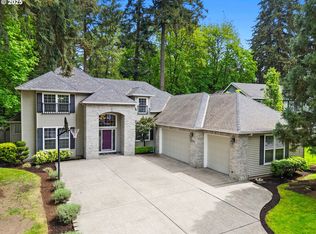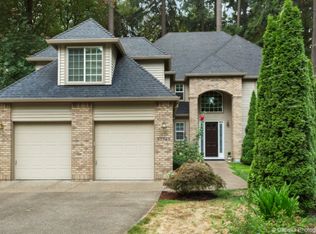Sold
$845,000
17719 SW 81st Pl, Durham, OR 97224
4beds
2,738sqft
Residential, Single Family Residence
Built in 2000
0.31 Acres Lot
$873,700 Zestimate®
$309/sqft
$3,586 Estimated rent
Home value
$873,700
$830,000 - $926,000
$3,586/mo
Zestimate® history
Loading...
Owner options
Explore your selling options
What's special
Location! A beautiful unique house in the coveted Heron Grove Neighborhood, Upgraded kitchen, floors, deck, fence, landscaping, etc. Sitting on a 0.31 Corner lot in between two quiet cul-de-sacs. Tiled floors, vaulted ceilings, skylights, landscaped yard, wraparound porch, wet bar, oversize 2 car garage. Access to Durham, Cook Park, Bridgeport Mall, Bay Club, New Season, Whole Food, and many other shops. Just half a mile to I5.
Zillow last checked: 8 hours ago
Listing updated: March 16, 2023 at 03:56am
Listed by:
Bijan Ansari 310-270-5782,
MORE Realty
Bought with:
Kate VanLooven
RE/MAX Select
Source: RMLS (OR),MLS#: 22418194
Facts & features
Interior
Bedrooms & bathrooms
- Bedrooms: 4
- Bathrooms: 3
- Full bathrooms: 2
- Partial bathrooms: 1
Primary bedroom
- Features: Ceiling Fan, Bathtub, Shower, Suite, Vinyl Floor, Walkin Closet
- Level: Upper
Bedroom 2
- Features: Bathroom, Closet, Vinyl Floor, Wallto Wall Carpet
- Level: Upper
Bedroom 3
- Features: Closet, Wainscoting, Wallto Wall Carpet
- Level: Upper
Dining room
- Features: French Doors, Tile Floor
- Level: Main
Family room
- Features: Bookcases, Fireplace, Skylight, Tile Floor
- Level: Main
Kitchen
- Features: Builtin Range, Dishwasher, Microwave, Pantry, Builtin Oven, Tile Floor
- Level: Main
Living room
- Features: Updated Remodeled, Tile Floor
- Level: Main
Office
- Features: Bookcases, Vinyl Floor, Wainscoting
- Level: Main
Heating
- Forced Air 90, Wall Furnace, Fireplace(s)
Cooling
- Central Air
Appliances
- Included: Built-In Range, Dishwasher, Disposal, Free-Standing Refrigerator, Microwave, Plumbed For Ice Maker, Stainless Steel Appliance(s), Water Purifier, Built In Oven, Gas Water Heater
Features
- Ceiling Fan(s), Central Vacuum, Vaulted Ceiling(s), Wainscoting, Bookcases, Sink, Bathroom, Closet, Pantry, Updated Remodeled, Bathtub, Shower, Suite, Walk-In Closet(s), Granite, Kitchen Island, Tile
- Flooring: Tile, Wall to Wall Carpet, Vinyl
- Doors: French Doors
- Windows: Double Pane Windows, Vinyl Frames, Skylight(s)
- Basement: Crawl Space
- Number of fireplaces: 2
- Fireplace features: Gas
Interior area
- Total structure area: 2,738
- Total interior livable area: 2,738 sqft
Property
Parking
- Total spaces: 2
- Parking features: Driveway, On Street, Attached, Extra Deep Garage
- Attached garage spaces: 2
- Has uncovered spaces: Yes
Features
- Levels: Two
- Stories: 2
- Patio & porch: Covered Deck, Deck
- Exterior features: Gas Hookup, Yard
- Fencing: Fenced
Lot
- Size: 0.31 Acres
- Features: Corner Lot, Cul-De-Sac, Level, Trees, Sprinkler, SqFt 10000 to 14999
Details
- Additional structures: GasHookup
- Parcel number: R2083570
- Other equipment: Satellite Dish
Construction
Type & style
- Home type: SingleFamily
- Property subtype: Residential, Single Family Residence
Materials
- Cedar, Wood Siding
- Foundation: Concrete Perimeter, Pillar/Post/Pier
- Roof: Shingle
Condition
- Updated/Remodeled
- New construction: No
- Year built: 2000
Utilities & green energy
- Gas: Gas Hookup, Gas
- Sewer: Public Sewer
- Water: Public
- Utilities for property: Cable Connected, Satellite Internet Service
Community & neighborhood
Location
- Region: Durham
- Subdivision: Durham
Other
Other facts
- Listing terms: Call Listing Agent,Cash,Conventional,FHA,FMHA Loan,VA Loan
- Road surface type: Paved
Price history
| Date | Event | Price |
|---|---|---|
| 3/16/2023 | Sold | $845,000-5.6%$309/sqft |
Source: | ||
| 2/16/2023 | Pending sale | $895,000$327/sqft |
Source: | ||
| 1/4/2023 | Price change | $895,000-8.2%$327/sqft |
Source: | ||
| 10/25/2022 | Listed for sale | $975,000+85.8%$356/sqft |
Source: | ||
| 8/22/2014 | Sold | $524,888+25%$192/sqft |
Source: Public Record | ||
Public tax history
| Year | Property taxes | Tax assessment |
|---|---|---|
| 2024 | $9,486 +2.7% | $636,040 +3% |
| 2023 | $9,236 +6.6% | $617,520 +6.7% |
| 2022 | $8,661 +4.3% | $578,910 |
Find assessor info on the county website
Neighborhood: 97224
Nearby schools
GreatSchools rating
- 5/10Durham Elementary SchoolGrades: PK-5Distance: 0.7 mi
- 5/10Twality Middle SchoolGrades: 6-8Distance: 1.7 mi
- 4/10Tualatin High SchoolGrades: 9-12Distance: 2.4 mi
Schools provided by the listing agent
- Elementary: Durham
- Middle: Twality
- High: Tualatin
Source: RMLS (OR). This data may not be complete. We recommend contacting the local school district to confirm school assignments for this home.
Get a cash offer in 3 minutes
Find out how much your home could sell for in as little as 3 minutes with a no-obligation cash offer.
Estimated market value
$873,700
Get a cash offer in 3 minutes
Find out how much your home could sell for in as little as 3 minutes with a no-obligation cash offer.
Estimated market value
$873,700

