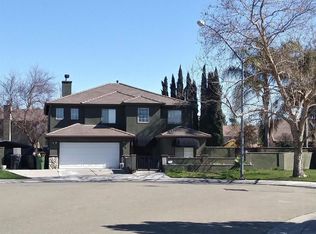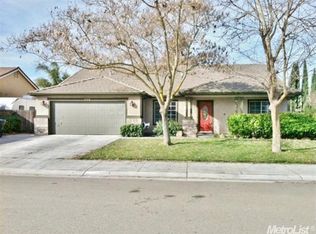Closed
$950,000
1772 Cheryl Ct, Ripon, CA 95366
4beds
2,300sqft
Single Family Residence
Built in 2000
0.3 Acres Lot
$954,700 Zestimate®
$413/sqft
$3,115 Estimated rent
Home value
$954,700
$859,000 - $1.06M
$3,115/mo
Zestimate® history
Loading...
Owner options
Explore your selling options
What's special
Welcome to 1772 Cheryl Ct, Ripon! Tucked away at the end of a sprawling 12,969 sqft cul-de-sac lot, this 4-bedroom, 2-bath home offers over 2,300 sqft of stylish and functional living space. Step inside and fall in love with the vibe - gorgeous hardwood floors, fresh interior paint, and oversized windows that pour in natural light. The heart of the home is the chef's kitchen, featuring granite countertops, top-of-the-line stainless steel appliances, a large island, and tons of storage. The open layout flows seamlessly into the second living room - making entertaining a breeze! Need a spot for wine nights? Tucked discreetly away, you'll find a temperature-controlled hidden wine cellar perfect for your favorite vintages! The spacious primary suite feels like a private retreat with its fully updated en-suite bath, new hardware, and a generous walk-in closet. When it's time to unwind, step outside to your own resort-style backyard! Enjoy the sparkling pool, perfect for cooling off on hot Ripon days, and there's even a BRANDS NEW Mother-in-law Unit (added Aug 2025!) for guests or extended family stays. Homes like this - on lots this size, with features like this - don't come around often! DON'T MISS OUT!
Zillow last checked: 8 hours ago
Listing updated: September 23, 2025 at 08:55am
Listed by:
Aaron West DRE #01504116 209-484-1651,
PMZ Real Estate,
Kris Losole DRE #01978367 209-595-2281,
PMZ Real Estate
Bought with:
John Searls, DRE #01418807
Vylla Home Inc.
Source: MetroList Services of CA,MLS#: 225106710Originating MLS: MetroList Services, Inc.
Facts & features
Interior
Bedrooms & bathrooms
- Bedrooms: 4
- Bathrooms: 2
- Full bathrooms: 2
Primary bedroom
- Features: Ground Floor, Walk-In Closet
Primary bathroom
- Features: Bidet, Double Vanity, Low-Flow Toilet(s), Tub w/Shower Over, Quartz
Dining room
- Features: Formal Area
Kitchen
- Features: Granite Counters, Kitchen Island, Kitchen/Family Combo
Heating
- Central, Hot Water, Natural Gas
Cooling
- Ceiling Fan(s), Central Air, Whole House Fan, Attic Fan
Appliances
- Included: Free-Standing Gas Oven, Gas Cooktop, Gas Plumbed, Dishwasher, Disposal
- Laundry: Laundry Room, Cabinets, Gas Dryer Hookup, Inside Room
Features
- Flooring: Tile, Wood
- Has fireplace: No
Interior area
- Total interior livable area: 2,300 sqft
Property
Parking
- Total spaces: 3
- Parking features: Garage Door Opener, Garage Faces Front
- Garage spaces: 3
Features
- Stories: 1
- Exterior features: Entry Gate
- Has private pool: Yes
- Pool features: In Ground, Fenced
- Fencing: Back Yard,Wood
Lot
- Size: 0.30 Acres
- Features: Auto Sprinkler F&R, Cul-De-Sac, Curb(s)/Gutter(s), Dead End, Irregular Lot, Landscape Back, Landscape Front
Details
- Additional structures: Second Garage, Guest House
- Parcel number: 257370120000
- Zoning description: SFR
- Special conditions: Standard
- Other equipment: Water Filter System
Construction
Type & style
- Home type: SingleFamily
- Architectural style: Contemporary
- Property subtype: Single Family Residence
Materials
- Stucco, Wood
- Foundation: Concrete
- Roof: Tile
Condition
- Year built: 2000
Utilities & green energy
- Water: Public
- Utilities for property: Cable Connected, Internet Available, Natural Gas Connected, Sewer In & Connected
Community & neighborhood
Location
- Region: Ripon
Other
Other facts
- Price range: $950K - $950K
- Road surface type: Paved
Price history
| Date | Event | Price |
|---|---|---|
| 9/19/2025 | Sold | $950,000$413/sqft |
Source: MetroList Services of CA #225106710 Report a problem | ||
| 8/21/2025 | Pending sale | $950,000$413/sqft |
Source: MetroList Services of CA #225106710 Report a problem | ||
| 8/13/2025 | Listed for sale | $950,000$413/sqft |
Source: MetroList Services of CA #225106710 Report a problem | ||
| 8/1/2025 | Listing removed | $950,000$413/sqft |
Source: MetroList Services of CA #225084830 Report a problem | ||
| 7/1/2025 | Pending sale | $950,000$413/sqft |
Source: MetroList Services of CA #225084830 Report a problem | ||
Public tax history
| Year | Property taxes | Tax assessment |
|---|---|---|
| 2025 | $3,838 +1.7% | $352,312 +2% |
| 2024 | $3,775 +2.1% | $345,405 +2% |
| 2023 | $3,698 +1.6% | $338,633 +2% |
Find assessor info on the county website
Neighborhood: 95366
Nearby schools
GreatSchools rating
- 7/10Weston Elementary SchoolGrades: K-8Distance: 0.2 mi
- NAHarvest HighGrades: 9-12Distance: 1 mi
- 5/10Ripon Elementary SchoolGrades: K-8Distance: 1.1 mi

Get pre-qualified for a loan
At Zillow Home Loans, we can pre-qualify you in as little as 5 minutes with no impact to your credit score.An equal housing lender. NMLS #10287.

