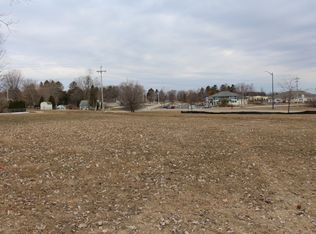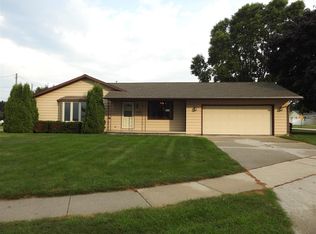Closed
$254,900
1772 Cross STREET, Manitowoc, WI 54220
3beds
1,667sqft
Single Family Residence
Built in 1967
8,276.4 Square Feet Lot
$260,100 Zestimate®
$153/sqft
$2,001 Estimated rent
Home value
$260,100
$190,000 - $356,000
$2,001/mo
Zestimate® history
Loading...
Owner options
Explore your selling options
What's special
Move-in Ready updated Ranch Style Home. You will be welcomed by a newly painted large living room with newer flooring. Enjoy the updated kitchen with new countertops. Three nicely sized bedrooms, a Full Bath, and a Half bath, all newly painted with newer flooring. Review the extensive list of updates in the document section. The lower level features a large recreation room, laundry facilities, and a workout room with rubber tiles. Private and secure fenced yard. The roof was replaced in 2024. Two-car attached garage. The yard shed provides ample storage to keep the cars in the garage. Sought-after Location. Jackson Elementary School, Roncalli Middle School, and Woodrow Wilson High School are all within walking distance. Lincolnshire Park is also within walking distance.
Zillow last checked: 8 hours ago
Listing updated: August 25, 2025 at 09:30am
Listed by:
Andrew Holzinger,
Heritage Real Estate
Bought with:
Nicole Wooton
Source: WIREX MLS,MLS#: 1923271 Originating MLS: Metro MLS
Originating MLS: Metro MLS
Facts & features
Interior
Bedrooms & bathrooms
- Bedrooms: 3
- Bathrooms: 2
- Full bathrooms: 1
- 1/2 bathrooms: 1
- Main level bedrooms: 2
Primary bedroom
- Level: Main
- Area: 144
- Dimensions: 12 x 12
Bedroom 2
- Level: Main
- Area: 132
- Dimensions: 12 x 11
Bedroom 3
- Area: 121
- Dimensions: 11 x 11
Bathroom
- Features: Master Bedroom Bath: Tub/Shower Combo
Kitchen
- Level: Main
- Area: 280
- Dimensions: 20 x 14
Living room
- Level: Main
- Area: 336
- Dimensions: 24 x 14
Heating
- Natural Gas, Forced Air
Cooling
- Central Air
Appliances
- Included: Dryer, Microwave, Range, Refrigerator, Washer, Water Softener Rented
Features
- High Speed Internet
- Flooring: Wood
- Basement: Full,Partially Finished,Sump Pump
Interior area
- Total structure area: 1,667
- Total interior livable area: 1,667 sqft
- Finished area above ground: 1,277
- Finished area below ground: 390
Property
Parking
- Total spaces: 2
- Parking features: Garage Door Opener, Attached, 2 Car
- Attached garage spaces: 2
Features
- Levels: One
- Stories: 1
- Fencing: Fenced Yard
Lot
- Size: 8,276 sqft
- Features: Sidewalks
Details
- Additional structures: Garden Shed
- Parcel number: 187004020
- Zoning: Residential
- Special conditions: Arms Length
Construction
Type & style
- Home type: SingleFamily
- Architectural style: Ranch
- Property subtype: Single Family Residence
Materials
- Aluminum Trim, Vinyl Siding
Condition
- 21+ Years
- New construction: No
- Year built: 1967
Utilities & green energy
- Sewer: Public Sewer
- Water: Public
- Utilities for property: Cable Available
Community & neighborhood
Location
- Region: Manitowoc
- Municipality: Manitowoc
Price history
| Date | Event | Price |
|---|---|---|
| 8/22/2025 | Sold | $254,900$153/sqft |
Source: | ||
| 7/27/2025 | Contingent | $254,900$153/sqft |
Source: | ||
| 7/23/2025 | Price change | $254,900-3.8%$153/sqft |
Source: | ||
| 7/2/2025 | Price change | $264,900-3.6%$159/sqft |
Source: | ||
| 6/20/2025 | Listed for sale | $274,900+30.9%$165/sqft |
Source: | ||
Public tax history
| Year | Property taxes | Tax assessment |
|---|---|---|
| 2023 | -- | $161,400 +36.7% |
| 2022 | -- | $118,100 |
| 2021 | -- | $118,100 +8.4% |
Find assessor info on the county website
Neighborhood: 54220
Nearby schools
GreatSchools rating
- 6/10Stangel Elementary SchoolGrades: K-5Distance: 1.9 mi
- 5/10Wilson Junior High SchoolGrades: 6-8Distance: 0.6 mi
- 4/10Lincoln High SchoolGrades: 9-12Distance: 2.6 mi
Schools provided by the listing agent
- High: Lincoln
- District: Manitowoc
Source: WIREX MLS. This data may not be complete. We recommend contacting the local school district to confirm school assignments for this home.

Get pre-qualified for a loan
At Zillow Home Loans, we can pre-qualify you in as little as 5 minutes with no impact to your credit score.An equal housing lender. NMLS #10287.

