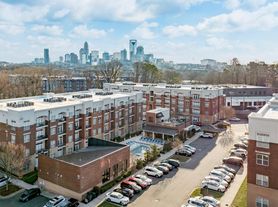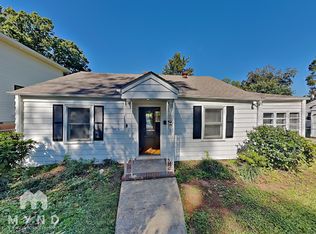Subdivision: Bryant Park
Bedrooms: 3
Bathrooms: 2 1/2
Parking/Garage: Attached 2 Car Garage
Year Built: 2016
Pets: Yes With Approval
Heat Type: Central Air, Gas Hot Air, Gas Water Heater
Schools: Ashley Park Elem., Ashley Park Middle, West Charlotte High
This end unit townhome features 3 bedrooms, 2.5 bathrooms and over 1700 square feet. It has an open concept living, dining and kitchen area with granite counters, stainless steel appliances and beautiful hardwood floors. The master bedroom has a large walk in closet and private bath with large tile shower, dual vanity and separate tub. The end unit home also has a patio and 2 car garage. Located in desired Bryant Park community just off W. Morehead and Freedom Dr. Blocks from Uptown and Bank of America Stadium. Convenient to I-277 and I-77. Rent this home with first month's rent and a $2400 deposit.
All Shearer Realty residents are enrolled in the Resident Benefits Package (RBP) for $60/month which includes liability insurance, credit building to help boost the resident's credit score with timely rent payments, up to $1M Identity Theft Protection, HVAC air filter delivery (for applicable properties), move-in concierge service making utility connection and home service setup a breeze during your move-in, our best-in-class resident rewards program, on-demand pest control, and much more! More details upon application.
House for rent
$2,400/mo
1772 Evergreen Dr, Charlotte, NC 28208
3beds
1,740sqft
Price may not include required fees and charges.
Single family residence
Available now
-- Pets
-- A/C
In unit laundry
-- Parking
-- Heating
What's special
End unit townhomeBeautiful hardwood floorsGranite countersSeparate tubDual vanityStainless steel appliances
- 36 days |
- -- |
- -- |
Travel times
Looking to buy when your lease ends?
Get a special Zillow offer on an account designed to grow your down payment. Save faster with up to a 6% match & an industry leading APY.
Offer exclusive to Foyer+; Terms apply. Details on landing page.
Facts & features
Interior
Bedrooms & bathrooms
- Bedrooms: 3
- Bathrooms: 3
- Full bathrooms: 2
- 1/2 bathrooms: 1
Appliances
- Included: Dishwasher, Dryer, Microwave, Refrigerator, Stove, Washer
- Laundry: In Unit
Features
- Walk In Closet
Interior area
- Total interior livable area: 1,740 sqft
Property
Parking
- Details: Contact manager
Features
- Exterior features: Walk In Closet
Details
- Parcel number: 06704412
Construction
Type & style
- Home type: SingleFamily
- Property subtype: Single Family Residence
Community & HOA
Location
- Region: Charlotte
Financial & listing details
- Lease term: Contact For Details
Price history
| Date | Event | Price |
|---|---|---|
| 9/11/2025 | Listed for rent | $2,400-10.9%$1/sqft |
Source: Zillow Rentals | ||
| 7/19/2022 | Listing removed | -- |
Source: Zillow Rental Network Premium | ||
| 7/14/2022 | Listed for rent | $2,695+46.1%$2/sqft |
Source: Zillow Rental Network Premium | ||
| 1/31/2020 | Listing removed | $1,845-7.5%$1/sqft |
Source: Shearer Realty | ||
| 10/23/2019 | Price change | $1,995-5%$1/sqft |
Source: Shearer Realty | ||

