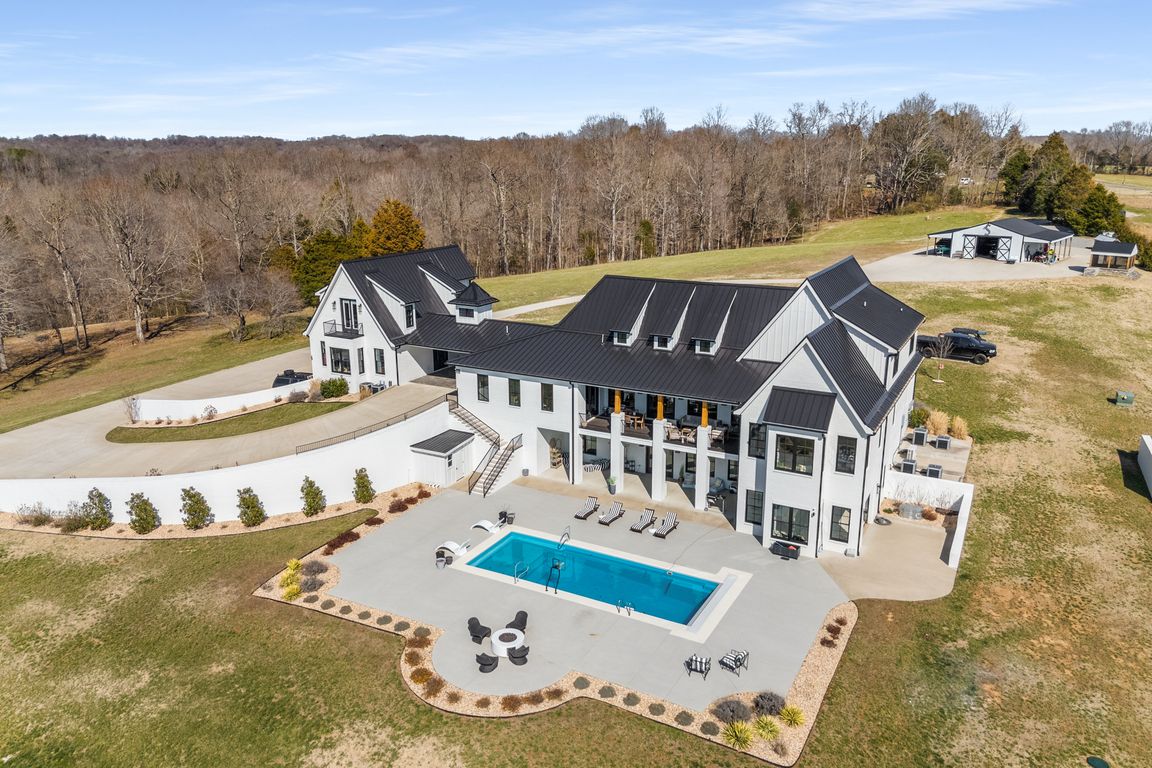
Under contract - showing
$4,100,000
5beds
7,901sqft
1772 Lockertsville Rd, Ashland City, TN 37015
5beds
7,901sqft
Single family residence, residential
Built in 2021
46.01 Acres
2 Attached garage spaces
$519 price/sqft
What's special
Discover the epitome of luxury and serene country living in this extraordinary 46 acre dream estate, perfectly tailored for hunters paradise, equestrian enthusiasts, cattle ranchers, and those seeking unparalleled recreation and privacy(gated). Nestled amidst the breathtaking Middle Tennessee hills, this once-in-a-lifetime property offers magnificent vistas that set the stage for an ...
- 87 days |
- 351 |
- 13 |
Source: RealTracs MLS as distributed by MLS GRID,MLS#: 2969733
Travel times
Kitchen
Family Room
Primary Bedroom
Zillow last checked: 7 hours ago
Listing updated: September 19, 2025 at 05:39pm
Listing Provided by:
Ivy Vick 615-485-0963,
Parks | Compass 615-383-6964,
Olivia Simonetti 702-755-2205,
Benchmark Realty, LLC
Source: RealTracs MLS as distributed by MLS GRID,MLS#: 2969733
Facts & features
Interior
Bedrooms & bathrooms
- Bedrooms: 5
- Bathrooms: 5
- Full bathrooms: 3
- 1/2 bathrooms: 2
- Main level bedrooms: 2
Primary bathroom
- Features: Suite
- Level: Suite
Other
- Features: Other
- Level: Other
- Area: 891 Square Feet
- Dimensions: 33x27
Heating
- Central
Cooling
- Central Air
Appliances
- Included: Built-In Gas Oven, Built-In Gas Range, Dishwasher, Disposal, Refrigerator
Features
- Ceiling Fan(s), Entrance Foyer, Extra Closets, High Ceilings, Pantry, Walk-In Closet(s)
- Flooring: Concrete, Wood, Tile
- Basement: Full,Finished
- Number of fireplaces: 3
- Fireplace features: Den, Family Room, Living Room
Interior area
- Total structure area: 7,901
- Total interior livable area: 7,901 sqft
- Finished area above ground: 5,418
- Finished area below ground: 2,483
Property
Parking
- Total spaces: 2
- Parking features: Garage Door Opener, Basement, Circular Driveway, Concrete
- Attached garage spaces: 2
- Has uncovered spaces: Yes
Features
- Levels: Three Or More
- Stories: 3
- Patio & porch: Deck, Covered, Patio, Porch
- Has private pool: Yes
- Pool features: In Ground
- Has view: Yes
- View description: Valley
- Waterfront features: Pond
Lot
- Size: 46.01 Acres
Details
- Additional structures: Barn(s), Guest House
- Parcel number: 036 03600 000
- Special conditions: Standard
Construction
Type & style
- Home type: SingleFamily
- Architectural style: Traditional
- Property subtype: Single Family Residence, Residential
Materials
- Brick
- Roof: Metal
Condition
- New construction: No
- Year built: 2021
Utilities & green energy
- Sewer: Septic Tank
- Water: Public
- Utilities for property: Water Available
Community & HOA
Community
- Security: Smart Camera(s)/Recording
HOA
- Has HOA: No
Location
- Region: Ashland City
Financial & listing details
- Price per square foot: $519/sqft
- Tax assessed value: $271,600
- Annual tax amount: $1,175
- Date on market: 8/5/2025