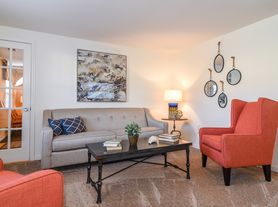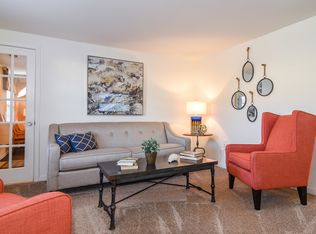Beautifully Updated 4BR/3.5BA Townhouse 2,274 sq. ft. Quail Run South II
$3,200/month | Available Immediately | Pet-Friendly
Discover exceptional comfort and modern style in this spacious 4-bedroom, 3.5-bath townhouse located in the highly sought-after Quail Run South II community. Featuring 2,274 sq. ft. of upgraded living space, this home offers a rare combination of size, convenience, and premium finishes.
Key Features
Spacious Layout: Oversized living and dining areas with abundant natural light
Updated Throughout: All bathrooms have been tastefully renovated
Modern Kitchen: Equipped with brand-new appliances and ample cabinetry
Versatile Lower Level: Perfect for a family room, home office, or guest retreat
Primary Suite: Features an updated en-suite bathroom and generous closet space
Outdoor Space: Private rear area ideal for relaxing or grilling
Parking: Two assigned parking spaces directly in front of the home
Pet-Friendly: Pets accepted; fees vary based on size, breed, and number
Prime Location
Situated in Quail Run South II, this home provides quick access to major commuter routes, shopping centers, dining, parks, and schools. Enjoy the comfort of a peaceful community with conveniences just minutes away.
Lease Details
Rent: $3,200/month
Security Deposit: One month's rent
Utilities: Not included
Lease Term: 12 months
Availability: Immediate
Pet Policy: Allowed; variable pet fees apply
Schedule Your Tour
This home is move-in ready and won't last long. Contact us today to schedule a showing and experience everything this beautiful townhouse has to offer.
Townhouse for rent
$3,200/mo
1772 Sea Pine Cir, Severn, MD 21144
4beds
2,274sqft
Price may not include required fees and charges.
Townhouse
Available now
Cats, dogs OK
Central air
In unit laundry
Off street parking
What's special
- 20 hours |
- -- |
- -- |
Travel times
Looking to buy when your lease ends?
Consider a first-time homebuyer savings account designed to grow your down payment with up to a 6% match & a competitive APY.
Facts & features
Interior
Bedrooms & bathrooms
- Bedrooms: 4
- Bathrooms: 4
- Full bathrooms: 3
- 1/2 bathrooms: 1
Cooling
- Central Air
Appliances
- Included: Dishwasher, Dryer, Freezer, Microwave, Oven, Refrigerator, Washer
- Laundry: In Unit
Features
- Flooring: Tile
Interior area
- Total interior livable area: 2,274 sqft
Property
Parking
- Parking features: Off Street
- Details: Contact manager
Features
- Exterior features: 2 decks off the main and second level, 2 dedicated parking spots in front of house
Details
- Parcel number: 0457490098539
Construction
Type & style
- Home type: Townhouse
- Property subtype: Townhouse
Building
Management
- Pets allowed: Yes
Community & HOA
Location
- Region: Severn
Financial & listing details
- Lease term: 1 Year
Price history
| Date | Event | Price |
|---|---|---|
| 11/17/2025 | Listed for rent | $3,200$1/sqft |
Source: Zillow Rentals | ||
| 12/17/2014 | Sold | $250,000+0%$110/sqft |
Source: Public Record | ||
| 10/25/2014 | Pending sale | $249,990$110/sqft |
Source: RE/MAX 100 #AA8466712 | ||
| 10/15/2014 | Listed for sale | $249,990$110/sqft |
Source: RE/MAX 100 #AA8466712 | ||
| 10/10/2014 | Pending sale | $249,990$110/sqft |
Source: RE/MAX 100 #AA8466712 | ||

