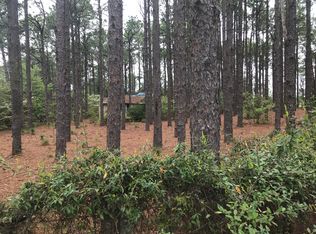Sold for $185,000 on 07/30/25
$185,000
1772 Nc 5 Highway, Aberdeen, NC 28315
3beds
1,227sqft
Single Family Residence
Built in 1961
0.44 Acres Lot
$185,600 Zestimate®
$151/sqft
$1,897 Estimated rent
Home value
$185,600
$165,000 - $208,000
$1,897/mo
Zestimate® history
Loading...
Owner options
Explore your selling options
What's special
Seller is motivated and reduces the price $11,000 plus is providing a $1,500.00 buyer credit for appliances or closing costs! Enjoy the charm and character of this 3-bedroom 1.5 bath cabin-like retreat just outside the Pinehurst city limits. Dutch door entry from screened entry porch, pine wood floors throughout bedrooms and main living areas, and a detached 1,000 sq.ft building that would make a great workshop, hobby/storage area, or even a garage. Could even be finished one day to become a small guest house or apartment. Pre-home inspection available to share with all electrical and safety defects already repaired. New septic system 2025 and a new roof in 2023! Come take a look at this unique opportunity!
Zillow last checked: 8 hours ago
Listing updated: August 19, 2025 at 04:33am
Listed by:
Martha Gentry 910-295-7100,
Re/Max Prime Properties
Bought with:
Aisling Bonner, 254170
eXp Realty
Source: Hive MLS,MLS#: 100510230 Originating MLS: Mid Carolina Regional MLS
Originating MLS: Mid Carolina Regional MLS
Facts & features
Interior
Bedrooms & bathrooms
- Bedrooms: 3
- Bathrooms: 2
- Full bathrooms: 1
- 1/2 bathrooms: 1
Primary bedroom
- Level: Main
- Dimensions: 14 x 12
Bedroom 2
- Level: Main
- Dimensions: 12 x 11
Bedroom 3
- Level: Main
- Dimensions: 12 x 11
Kitchen
- Level: Main
- Dimensions: 13 x 10
Living room
- Level: Main
- Dimensions: 13 x 13
Other
- Description: Dining area/Sunroom
- Level: Main
- Dimensions: 10 x 9
Heating
- Fireplace(s), Heat Pump, Electric
Cooling
- Central Air
Appliances
- Included: Washer, Refrigerator, Range, Dryer
- Laundry: Dryer Hookup, Washer Hookup
Features
- Kitchen Island
Interior area
- Total structure area: 1,227
- Total interior livable area: 1,227 sqft
Property
Parking
- Parking features: None
Features
- Levels: One
- Stories: 1
- Patio & porch: Open, Porch
- Fencing: Back Yard,Split Rail
Lot
- Size: 0.44 Acres
Details
- Additional structures: Workshop
- Parcel number: 00049988
- Zoning: R15
- Special conditions: Standard
Construction
Type & style
- Home type: SingleFamily
- Property subtype: Single Family Residence
Materials
- Shake Siding
- Foundation: Block, Crawl Space
- Roof: Composition
Condition
- New construction: No
- Year built: 1961
Utilities & green energy
- Sewer: Septic Tank
- Water: Public
- Utilities for property: Water Connected
Community & neighborhood
Location
- Region: Aberdeen
- Subdivision: Not In Subdivision
Other
Other facts
- Listing agreement: Exclusive Right To Sell
- Listing terms: Cash,Conventional,FHA,USDA Loan,VA Loan
- Road surface type: Paved
Price history
| Date | Event | Price |
|---|---|---|
| 7/30/2025 | Sold | $185,000-12.7%$151/sqft |
Source: | ||
| 7/15/2025 | Pending sale | $212,000$173/sqft |
Source: | ||
| 6/24/2025 | Contingent | $212,000$173/sqft |
Source: | ||
| 6/10/2025 | Price change | $212,000-4.9%$173/sqft |
Source: | ||
| 5/28/2025 | Listed for sale | $223,000$182/sqft |
Source: | ||
Public tax history
| Year | Property taxes | Tax assessment |
|---|---|---|
| 2024 | $216 -4.4% | $99,370 |
| 2023 | $226 +10% | $99,370 +19.6% |
| 2022 | $206 -3.8% | $83,100 +27.3% |
Find assessor info on the county website
Neighborhood: 28315
Nearby schools
GreatSchools rating
- 10/10Pinehurst Elementary SchoolGrades: K-5Distance: 2.8 mi
- 6/10Southern Middle SchoolGrades: 6-8Distance: 2.6 mi
- 5/10Pinecrest High SchoolGrades: 9-12Distance: 2.7 mi
Schools provided by the listing agent
- Elementary: Pinehurst Elementary
- Middle: Southern Middle
- High: Pinecrest
Source: Hive MLS. This data may not be complete. We recommend contacting the local school district to confirm school assignments for this home.

Get pre-qualified for a loan
At Zillow Home Loans, we can pre-qualify you in as little as 5 minutes with no impact to your credit score.An equal housing lender. NMLS #10287.
Sell for more on Zillow
Get a free Zillow Showcase℠ listing and you could sell for .
$185,600
2% more+ $3,712
With Zillow Showcase(estimated)
$189,312