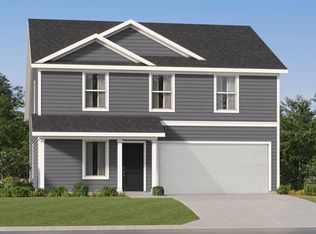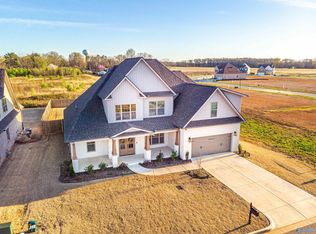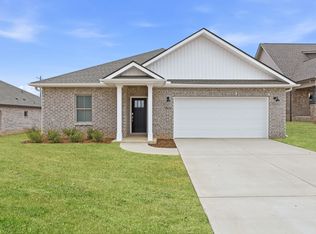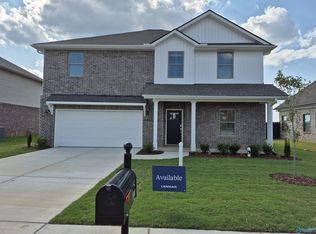Sold for $274,930 on 10/31/25
$274,930
17727 Denham Cir, Athens, AL 35611
4beds
1,667sqft
Single Family Residence
Built in ----
7,840.8 Square Feet Lot
$274,900 Zestimate®
$165/sqft
$-- Estimated rent
Home value
$274,900
$261,000 - $289,000
Not available
Zestimate® history
Loading...
Owner options
Explore your selling options
What's special
Meet the Ramsey—1,667 sq. ft. of sleek, single-level living designed for your maximum comfort. The heart of the home is a spacious family room that connects to a sleek kitchen and cozy dining area—perfect for everyday living or weekend entertaining. The owner’s suite is tucked away for privacy, featuring a roomy owner's suite and a large walk-in closet. Three additional bedrooms provide flexibility for guests and/or office space. A 2-car garage and centrally located laundry room complete this beautifully balanced home.
Zillow last checked: 8 hours ago
Listing updated: November 01, 2025 at 03:39pm
Listed by:
Stanford Stephens 256-860-8295,
Lennar Homes Coastal Realty
Bought with:
NON NALMLS OFFICE
Source: ValleyMLS,MLS#: 21896315
Facts & features
Interior
Bedrooms & bathrooms
- Bedrooms: 4
- Bathrooms: 2
- Full bathrooms: 1
- 3/4 bathrooms: 1
Primary bedroom
- Features: Carpet, Recessed Lighting, Smooth Ceiling
- Level: First
- Area: 192
- Dimensions: 12 x 16
Bedroom 2
- Features: Carpet, Recessed Lighting, Smooth Ceiling
- Level: First
- Area: 100
- Dimensions: 10 x 10
Bedroom 3
- Features: Carpet, Recessed Lighting, Smooth Ceiling
- Level: First
- Area: 100
- Dimensions: 10 x 10
Bedroom 4
- Features: Carpet, Recessed Lighting, Smooth Ceiling
- Level: First
- Area: 132
- Dimensions: 11 x 12
Kitchen
- Features: Pantry, Recessed Lighting, Smooth Ceiling, Quartz
- Level: First
- Area: 90
- Dimensions: 9 x 10
Living room
- Features: Recessed Lighting, Smooth Ceiling, LVP
- Level: First
- Area: 289
- Dimensions: 17 x 17
Heating
- Central 1
Cooling
- Central 1
Features
- Has basement: No
- Has fireplace: No
- Fireplace features: None
Interior area
- Total interior livable area: 1,667 sqft
Property
Parking
- Parking features: Garage-Attached, Garage-Two Car
Features
- Levels: One
- Stories: 1
Lot
- Size: 7,840 sqft
- Dimensions: 60 x 120
Construction
Type & style
- Home type: SingleFamily
- Architectural style: Ranch
- Property subtype: Single Family Residence
Materials
- Foundation: Slab
Condition
- New Construction
- New construction: Yes
Details
- Builder name: LENNAR HOMES
Utilities & green energy
- Sewer: Private Sewer
- Water: Public
Community & neighborhood
Location
- Region: Athens
- Subdivision: Covington Cove
HOA & financial
HOA
- Has HOA: Yes
- HOA fee: $500 annually
- Association name: HOA Alabama
Price history
| Date | Event | Price |
|---|---|---|
| 10/31/2025 | Sold | $274,930-5%$165/sqft |
Source: | ||
| 10/28/2025 | Pending sale | $289,400+3.4%$174/sqft |
Source: | ||
| 9/24/2025 | Price change | $279,900-3.3%$168/sqft |
Source: | ||
| 8/10/2025 | Listed for sale | $289,400$174/sqft |
Source: | ||
Public tax history
Tax history is unavailable.
Neighborhood: 35611
Nearby schools
GreatSchools rating
- 2/10James L Cowart Elementary SchoolGrades: K-3Distance: 0.6 mi
- 3/10Athens Middle SchoolGrades: 6-8Distance: 3.1 mi
- 9/10Athens High SchoolGrades: 9-12Distance: 3.2 mi
Schools provided by the listing agent
- Elementary: Spark Academy At Cowart (P-3)
- Middle: Athens (6-8)
- High: Athens High School
Source: ValleyMLS. This data may not be complete. We recommend contacting the local school district to confirm school assignments for this home.

Get pre-qualified for a loan
At Zillow Home Loans, we can pre-qualify you in as little as 5 minutes with no impact to your credit score.An equal housing lender. NMLS #10287.
Sell for more on Zillow
Get a free Zillow Showcase℠ listing and you could sell for .
$274,900
2% more+ $5,498
With Zillow Showcase(estimated)
$280,398


