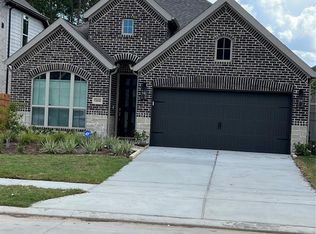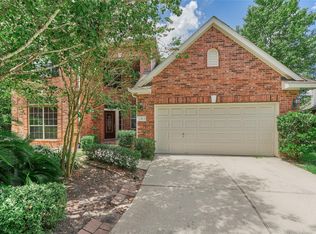Move-In Ready! Refrigerator Included. Gorgeous two-story home offering 4 bedrooms, 3.5 bathrooms, and a spacious game room, with the primary bedroom conveniently located on the first floor. This stunning home boasts a modern, open-concept layout perfect for both everyday living and entertaining. The chef-inspired kitchen is a true standout, featuring stainless steel appliances, a large kitchen island, a farmhouse single-basin sink, and 36" white cabinetry. The sleek, wood-look tile flooring runs through the common areas, while cozy carpet adorns the bedrooms for added comfort. Step outside to your private oasis: an extended covered patio and a beautifully landscaped, lush backyard the perfect spot to unwind. Enjoy the peace and quiet of suburban living while still being just a short distance from all the action and amenities of the city. Don't miss out! Schedule a tour today and make this extraordinary rental property your new home!
Copyright notice - Data provided by HAR.com 2022 - All information provided should be independently verified.
House for rent
$2,850/mo
17727 Misty Brook Ln, Conroe, TX 77302
4beds
2,835sqft
Price may not include required fees and charges.
Singlefamily
Available now
-- Pets
Electric, ceiling fan
Electric dryer hookup laundry
2 Attached garage spaces parking
Natural gas
What's special
Cozy carpetExtended covered patioBeautifully landscaped lush backyardStainless steel appliancesWood-look tile flooringFarmhouse single-basin sinkSpacious game room
- 48 days
- on Zillow |
- -- |
- -- |
Travel times
Looking to buy when your lease ends?
See how you can grow your down payment with up to a 6% match & 4.15% APY.
Facts & features
Interior
Bedrooms & bathrooms
- Bedrooms: 4
- Bathrooms: 4
- Full bathrooms: 3
- 1/2 bathrooms: 1
Heating
- Natural Gas
Cooling
- Electric, Ceiling Fan
Appliances
- Included: Dishwasher, Disposal, Microwave, Oven, Range, Refrigerator, Trash Compactor
- Laundry: Electric Dryer Hookup, Gas Dryer Hookup, Hookups, Washer Hookup
Features
- Ceiling Fan(s), En-Suite Bath, Formal Entry/Foyer, High Ceilings, Primary Bed - 1st Floor, Walk-In Closet(s)
- Flooring: Carpet, Tile
Interior area
- Total interior livable area: 2,835 sqft
Property
Parking
- Total spaces: 2
- Parking features: Attached, Driveway, Covered
- Has attached garage: Yes
- Details: Contact manager
Features
- Stories: 2
- Exterior features: Architecture Style: Traditional, Attached, Clubhouse, Driveway, Electric Dryer Hookup, En-Suite Bath, Fitness Center, Formal Entry/Foyer, Garage Door Opener, Gas Dryer Hookup, Heating: Gas, High Ceilings, Jogging Path, Lot Features: Subdivided, Park, Patio/Deck, Picnic Area, Playground, Pool, Primary Bed - 1st Floor, Splash Pad, Sprinkler System, Subdivided, Trail(s), Walk-In Closet(s), Washer Hookup, Window Coverings
Details
- Parcel number: 21690903700
Construction
Type & style
- Home type: SingleFamily
- Property subtype: SingleFamily
Condition
- Year built: 2022
Community & HOA
Community
- Features: Clubhouse, Fitness Center, Playground
HOA
- Amenities included: Fitness Center
Location
- Region: Conroe
Financial & listing details
- Lease term: Long Term,12 Months
Price history
| Date | Event | Price |
|---|---|---|
| 8/8/2025 | Price change | $2,850-4.7%$1/sqft |
Source: | ||
| 7/16/2025 | Price change | $2,990-6.6%$1/sqft |
Source: | ||
| 6/26/2025 | Listed for rent | $3,200$1/sqft |
Source: | ||
| 1/6/2022 | Listing removed | -- |
Source: | ||
| 12/28/2021 | Price change | $409,840+0.2%$145/sqft |
Source: | ||

