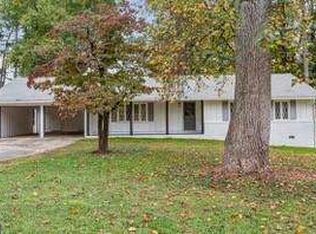Closed
$390,000
1773 Kimberly Dr SW, Marietta, GA 30008
3beds
1,420sqft
Single Family Residence, Residential
Built in 1969
10,018.8 Square Feet Lot
$389,400 Zestimate®
$275/sqft
$1,959 Estimated rent
Home value
$389,400
$362,000 - $421,000
$1,959/mo
Zestimate® history
Loading...
Owner options
Explore your selling options
What's special
Wide open floor plan, new floors throughout, updated bathrooms, a white kitchen with granite counters and stainless appliances, and a huge lot that borders Cobb County parks and rec land . . . this home has it all! Found tucked back in an established Marietta neighborhood, this midcentury ranch features an open concept large living room that flows into the kitchen and dining area. Sliding doors take you outside to a deck that runs the length of the home, all overlooking a quiet, wooded backyard. The primary suite, complete with updated/remodeled ensuite bathroom, also leads out with a separate door to the deck for quiet evenings in the wooded surroundings, although you are only 5 short miles from the Marietta Square. Two more bedrooms utilize the hall bathroom next to a hall laundry area. Thoughtful touches such as new interior doors, new light fixtures, live edge wood shelving in the living room, and even a bedroom design wall are found throughout this owner renovation. With updated systems/components, you can move right in and enjoy!
Zillow last checked: 8 hours ago
Listing updated: June 24, 2025 at 10:56pm
Listing Provided by:
Jessica Weeks,
W Realty Atlanta LLC
Bought with:
Jana Atkins, 397167
RE/MAX Town and Country
Source: FMLS GA,MLS#: 7567058
Facts & features
Interior
Bedrooms & bathrooms
- Bedrooms: 3
- Bathrooms: 2
- Full bathrooms: 2
- Main level bathrooms: 2
- Main level bedrooms: 3
Primary bedroom
- Features: Master on Main
- Level: Master on Main
Bedroom
- Features: Master on Main
Primary bathroom
- Features: Shower Only
Dining room
- Features: Open Concept
Kitchen
- Features: Breakfast Bar, Cabinets White, Stone Counters, Eat-in Kitchen, View to Family Room
Heating
- Central, Forced Air
Cooling
- Ceiling Fan(s), Central Air
Appliances
- Included: Dishwasher, Refrigerator, Microwave
- Laundry: In Hall, Laundry Closet
Features
- Entrance Foyer, His and Hers Closets
- Flooring: Luxury Vinyl, Ceramic Tile
- Windows: Double Pane Windows
- Basement: Crawl Space
- Has fireplace: No
- Fireplace features: None
- Common walls with other units/homes: No Common Walls
Interior area
- Total structure area: 1,420
- Total interior livable area: 1,420 sqft
- Finished area above ground: 1,420
- Finished area below ground: 0
Property
Parking
- Total spaces: 2
- Parking features: Attached, Garage, Garage Faces Front, Kitchen Level
- Attached garage spaces: 2
Accessibility
- Accessibility features: None
Features
- Levels: One
- Stories: 1
- Patio & porch: Deck, Front Porch
- Exterior features: Private Yard, Rain Gutters
- Pool features: None
- Spa features: None
- Fencing: Back Yard,Chain Link
- Has view: Yes
- View description: Park/Greenbelt
- Waterfront features: None
- Body of water: None
Lot
- Size: 10,018 sqft
- Dimensions: 100x199x101x200
- Features: Back Yard, Private, Wooded
Details
- Additional structures: None
- Parcel number: 19033500180
- Other equipment: None
- Horse amenities: None
Construction
Type & style
- Home type: SingleFamily
- Architectural style: Mid-Century Modern,Ranch
- Property subtype: Single Family Residence, Residential
Materials
- Brick Front
- Foundation: Pillar/Post/Pier, Block
- Roof: Composition
Condition
- Updated/Remodeled
- New construction: No
- Year built: 1969
Utilities & green energy
- Electric: 220 Volts
- Sewer: Public Sewer
- Water: Public
- Utilities for property: Electricity Available, Sewer Available, Water Available, Phone Available
Green energy
- Energy efficient items: None
- Energy generation: None
Community & neighborhood
Security
- Security features: Smoke Detector(s)
Community
- Community features: Near Trails/Greenway, Park
Location
- Region: Marietta
- Subdivision: Westgate
Other
Other facts
- Listing terms: Cash,Conventional,1031 Exchange,FHA,VA Loan
- Road surface type: Asphalt
Price history
| Date | Event | Price |
|---|---|---|
| 6/20/2025 | Sold | $390,000-1.5%$275/sqft |
Source: | ||
| 5/21/2025 | Pending sale | $395,900$279/sqft |
Source: | ||
| 5/1/2025 | Listed for sale | $395,900+11.5%$279/sqft |
Source: | ||
| 5/27/2022 | Sold | $355,000+4.7%$250/sqft |
Source: Public Record | ||
| 5/10/2022 | Pending sale | $339,000$239/sqft |
Source: | ||
Public tax history
| Year | Property taxes | Tax assessment |
|---|---|---|
| 2024 | $3,240 +20.1% | $133,816 |
| 2023 | $2,697 +23.5% | $133,816 +86% |
| 2022 | $2,184 +0% | $71,956 |
Find assessor info on the county website
Neighborhood: 30008
Nearby schools
GreatSchools rating
- 7/10Cheatham Hill Elementary SchoolGrades: PK-5Distance: 2.2 mi
- 5/10Smitha Middle SchoolGrades: 6-8Distance: 2.1 mi
- 4/10Osborne High SchoolGrades: 9-12Distance: 1.7 mi
Schools provided by the listing agent
- Elementary: Cheatham Hill
- Middle: Smitha
- High: Osborne
Source: FMLS GA. This data may not be complete. We recommend contacting the local school district to confirm school assignments for this home.
Get a cash offer in 3 minutes
Find out how much your home could sell for in as little as 3 minutes with a no-obligation cash offer.
Estimated market value
$389,400
Get a cash offer in 3 minutes
Find out how much your home could sell for in as little as 3 minutes with a no-obligation cash offer.
Estimated market value
$389,400
