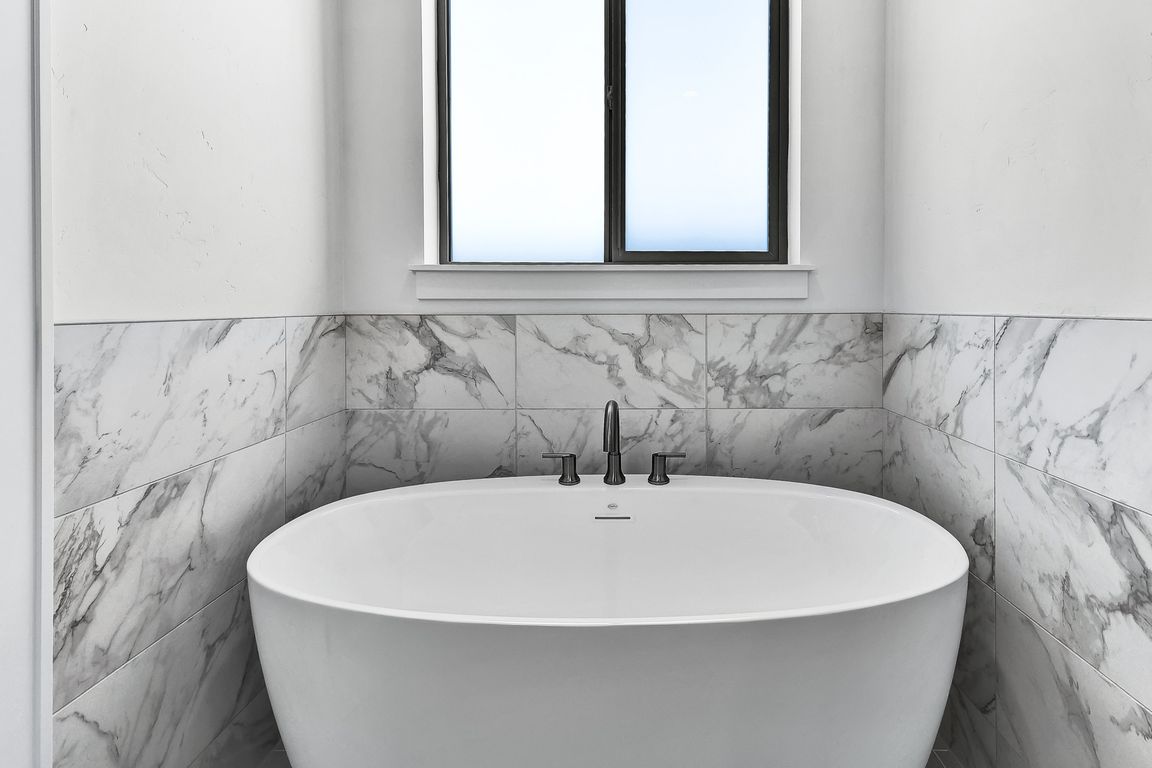Open: Fri 1pm-5pm

ActivePrice cut: $19.1K (11/7)
$739,900
3beds
2baths
2,318sqft
1773 N Green Pine Ln, Star, ID 83669
3beds
2baths
2,318sqft
Single family residence
Built in 2025
6,316 sqft
4 Attached garage spaces
$319 price/sqft
$330 quarterly HOA fee
What's special
Open-concept designCommunity poolVaulted ceilingGourmet kitchenScenic walking pathsPickleball courtsBosch appliances
Rainier model located in a gated community with resort-style amenities including a community pool, pickleball courts, and scenic walking paths. This striking new construction home spans 2,318 sq ft with 3 bedrooms and 2 baths and includes a spacious RV garage. The great room showcases a vaulted ceiling and open-concept design ...
- 96 days |
- 1,390 |
- 46 |
Source: IMLS,MLS#: 98958378
Travel times
Kitchen
Primary Bedroom
Great Room
Zillow last checked: 8 hours ago
Listing updated: November 18, 2025 at 03:12pm
Listed by:
Rebekah Mckernan 208-353-5811,
Keller Williams Realty Boise,
Kara Christian 208-867-1559,
Keller Williams Realty Boise
Source: IMLS,MLS#: 98958378
Facts & features
Interior
Bedrooms & bathrooms
- Bedrooms: 3
- Bathrooms: 2
- Main level bathrooms: 2
- Main level bedrooms: 3
Primary bedroom
- Level: Main
Bedroom 2
- Level: Main
Bedroom 3
- Level: Main
Heating
- Forced Air, Natural Gas
Cooling
- Central Air
Appliances
- Included: Dishwasher, Disposal, Microwave, Oven/Range Built-In
Features
- Bath-Master, Bed-Master Main Level, Guest Room, Great Room, Walk-In Closet(s), Breakfast Bar, Pantry, Kitchen Island, Quartz Counters, Number of Baths Main Level: 2
- Has basement: No
- Number of fireplaces: 1
- Fireplace features: One, Gas
Interior area
- Total structure area: 2,318
- Total interior livable area: 2,318 sqft
- Finished area above ground: 2,318
Video & virtual tour
Property
Parking
- Total spaces: 4
- Parking features: Attached, RV Access/Parking, Driveway
- Attached garage spaces: 4
- Has uncovered spaces: Yes
Features
- Levels: One
- Patio & porch: Covered Patio/Deck
- Pool features: Community, In Ground, Pool
- Fencing: Full,Metal,Vinyl
Lot
- Size: 6,316.2 Square Feet
- Features: Standard Lot 6000-9999 SF, Garden, Sidewalks, Auto Sprinkler System, Pressurized Irrigation Sprinkler System
Details
- Parcel number: R5142720120
Construction
Type & style
- Home type: SingleFamily
- Property subtype: Single Family Residence
Materials
- Concrete, Frame, Masonry, Stone
- Foundation: Crawl Space
- Roof: Architectural Style
Condition
- New Construction
- New construction: Yes
- Year built: 2025
Details
- Builder name: Cedar and Sage
Utilities & green energy
- Water: Public
- Utilities for property: Sewer Connected, Cable Connected, Broadband Internet
Community & HOA
Community
- Features: Gated
- Subdivision: Langtree
HOA
- Has HOA: Yes
- HOA fee: $330 quarterly
Location
- Region: Star
Financial & listing details
- Price per square foot: $319/sqft
- Date on market: 8/15/2025
- Listing terms: Cash,Conventional,FHA,VA Loan
- Ownership: Fee Simple