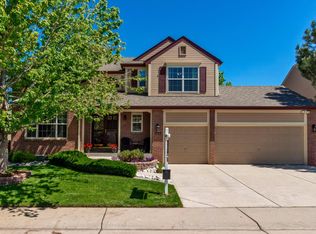Come home to this spectacular updated home that is truly move in ready-- full of upgrades that include beautiful wood floors and stairs, stunning tile floors in mud room and bathrooms, updated lighting throughout, gas range, gas line for outside grill, 2 full pegboard walls in 3 car garage with South facing driveway, & an oversized patio that overlooks large flat yard with raised garden boxes. 4 bedrooms up and guest bath with 2 sinks plus a beautiful flex space loft w/wood floors and a 5th bedroom/study on main floor next a beautiful 3/4 bath. Master Suite includes his and her walk in closets and 5 piece master bath . The mudroom in from garage has been designed for today's lifestyle that includes cabinets and a place for all the extra shoes, backpacks, & coats. Your new kitchen includes stainless appliances, beautiful new sink & faucet granite countertops, an large island that opens to an eat in kitchen and family room. The 80% finished basement offers yet another finished area for kids, gaming, mancave or workout area plus lots of storage both finished and unfinished with easy access crawl space for the extras. This home is located on a beautiful street of well maintained homes and a great view of the mountains, located on an interior lot, yet close to exit for schools (schools are walking distance), shopping, and work. New Hot water heater, furnace w/ humidifier, radon mitigation installed, majority of windows are all new, exterior is fresh, clean, and very well maintained. This is the place to call home.
This property is off market, which means it's not currently listed for sale or rent on Zillow. This may be different from what's available on other websites or public sources.
