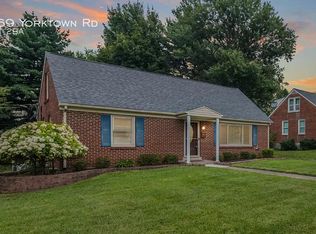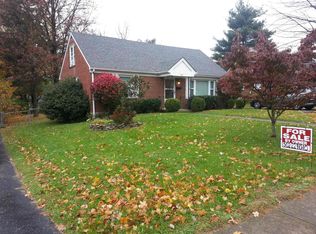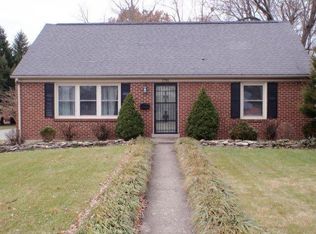Many updates to this adorable 3BR 2BTH Cope Cod in desirable Gardenside! The first floor boast an addition that could be used as a family room, home office or an additional bedroom. There has been a full bath and washer dryer hookups added to the upstairs which make it a perfect master retreat. Additional updates include: new roof on the addition, new paint throughout, barn door in dining area to bonus room, new fence along the driveway in the backyard and in the kitchen all stainless steel appliances. A large fenced in yard with both a covered patio and deck is perfect for entertaining and your four legged family members. The oversized two car detached garage has a work bench and secondary washer and dryer hook ups. Seller is providing HSA Home Warranty to purchaser at closing.
This property is off market, which means it's not currently listed for sale or rent on Zillow. This may be different from what's available on other websites or public sources.



