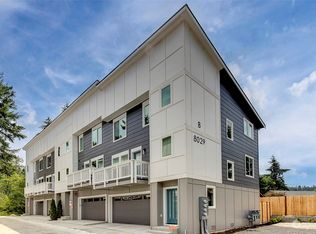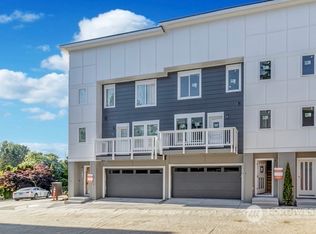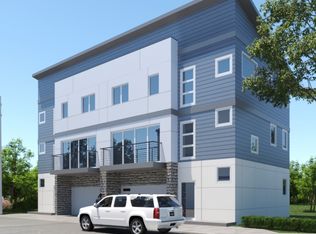Sold
Listed by:
Christi Packard,
Windermere Real Estate Central
Bought with: Keller Williams Downtown Sea
$1,050,000
17730 80th Avenue NE, Kenmore, WA 98028
4beds
1,752sqft
Manufactured On Land
Built in 1981
0.61 Acres Lot
$960,400 Zestimate®
$599/sqft
$3,020 Estimated rent
Home value
$960,400
$845,000 - $1.09M
$3,020/mo
Zestimate® history
Loading...
Owner options
Explore your selling options
What's special
ATTENTION DEVELOPERS! Don't miss this opportunity to purchase a level lot with potential development for 6-7 townhomes or mixed use. This ideal location is close to Kenmore amenities and the bus line. Value is in the land and sold "as is". Water, sewer, and gas at the site. Manufactured home could be fixed up and rented while waiting for entitlements. Rent out some of the open space on the lot as well. Huge potential in this very desirable location!
Zillow last checked: 8 hours ago
Listing updated: August 13, 2024 at 04:26pm
Offers reviewed: Jul 22
Listed by:
Christi Packard,
Windermere Real Estate Central
Bought with:
Nicholas T. Vilvandre, 107068
Keller Williams Downtown Sea
Source: NWMLS,MLS#: 2265469
Facts & features
Interior
Bedrooms & bathrooms
- Bedrooms: 4
- Bathrooms: 3
- Full bathrooms: 2
- Main level bathrooms: 2
- Main level bedrooms: 3
Heating
- Forced Air
Cooling
- Forced Air
Appliances
- Included: Dryer(s), Washer(s), Dishwasher(s), Garbage Disposal, Refrigerator(s), Stove(s)/Range(s)
Features
- Bath Off Primary
- Flooring: Vinyl, Carpet
- Windows: Double Pane/Storm Window, Skylight(s)
- Has fireplace: No
Interior area
- Total structure area: 1,152
- Total interior livable area: 1,752 sqft
Property
Parking
- Total spaces: 1
- Parking features: RV Parking, Driveway, Detached Garage
- Garage spaces: 1
Features
- Levels: One
- Stories: 1
- Entry location: Main
- Patio & porch: Wall to Wall Carpet, Bath Off Primary, Double Pane/Storm Window, Skylight(s), Vaulted Ceiling(s), Walk-In Closet(s)
- Has view: Yes
- View description: Territorial
Lot
- Size: 0.61 Acres
- Features: Dead End Street, Paved, Value In Land, Deck, Fenced-Partially, Gas Available, Gated Entry, Outbuildings, Patio, RV Parking
- Topography: Level
Details
- Additional structures: ADU Beds: 1, ADU Baths: 1
- Parcel number: 0114101276
- Zoning description: Jurisdiction: City
- Special conditions: Standard
Construction
Type & style
- Home type: MobileManufactured
- Property subtype: Manufactured On Land
Materials
- Wood Products
- Foundation: Slab
- Roof: Composition
Condition
- Fixer
- Year built: 1981
Utilities & green energy
- Electric: Company: Puget Sound Energy
- Sewer: Sewer Connected, Company: Northshore Utility
- Water: Public, Company: Northshore Utility
Community & neighborhood
Location
- Region: Kenmore
- Subdivision: East Kenmore
Other
Other facts
- Body type: Double Wide
- Listing terms: Cash Out,Conventional
- Cumulative days on market: 289 days
Price history
| Date | Event | Price |
|---|---|---|
| 10/31/2024 | Listing removed | $3,000$2/sqft |
Source: Zillow Rentals | ||
| 10/16/2024 | Listed for rent | $3,000$2/sqft |
Source: Zillow Rentals | ||
| 8/13/2024 | Sold | $1,050,000+10.5%$599/sqft |
Source: | ||
| 7/24/2024 | Pending sale | $950,000$542/sqft |
Source: | ||
| 7/18/2024 | Listed for sale | $950,000+81%$542/sqft |
Source: | ||
Public tax history
| Year | Property taxes | Tax assessment |
|---|---|---|
| 2024 | $7,891 +2052.1% | $806,000 +335.7% |
| 2023 | $367 | $185,000 |
| 2022 | -- | $185,000 |
Find assessor info on the county website
Neighborhood: 98028
Nearby schools
GreatSchools rating
- 6/10Kenmore Elementary SchoolGrades: PK-5Distance: 1 mi
- 7/10Kenmore Middle SchoolGrades: 6-8Distance: 1.7 mi
- 10/10Inglemoor High SchoolGrades: 9-12Distance: 1.2 mi
Schools provided by the listing agent
- Elementary: Kenmore Elem
- Middle: Kenmore Middle School
- High: Inglemoor Hs
Source: NWMLS. This data may not be complete. We recommend contacting the local school district to confirm school assignments for this home.
Sell for more on Zillow
Get a free Zillow Showcase℠ listing and you could sell for .
$960,400
2% more+ $19,208
With Zillow Showcase(estimated)
$979,608

