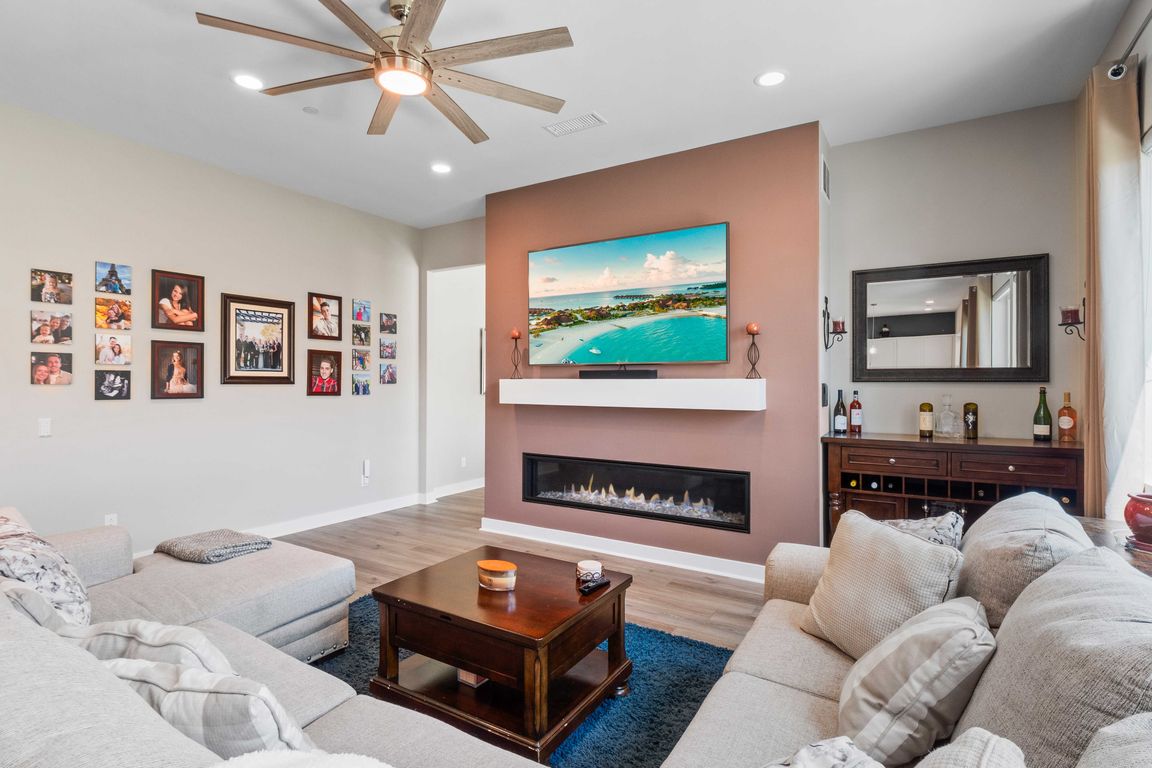Open: Sat 12pm-3pm

For salePrice cut: $50K (10/8)
$1,399,999
4beds
3,630sqft
17730 Hillside Way, Santa Clarita, CA 91350
4beds
3,630sqft
Residential, single family residence
Built in 2022
8,145 sqft
2 Attached garage spaces
$386 price/sqft
$220 monthly HOA fee
What's special
Spacious loftPremium paddingOpen-concept layoutExpansive primary suiteDownstairs ensuite bedroomPet-friendly carpetAmple side yard space
Stunning Brand-New 4 Bed, 4 Bath Skyline Home. This beautifully upgraded residence, located in the Starling neighborhood, features a downstairs ensuite bedroom, spacious bonus room, private office, airy loft, serene mountain and partial city views, owned solar panels, and an impressive list of high-end upgrades. The main level is designed for ...
- 10 days |
- 265 |
- 6 |
Source: CLAW,MLS#: 25578587
Travel times
Living Room
Kitchen
Primary Bedroom
Zillow last checked: 7 hours ago
Listing updated: October 08, 2025 at 05:26am
Listed by:
Cherrie Brown DRE # 01421885 661-877-1929,
NextHome Real Estate Rockstars 661-877-1929
Source: CLAW,MLS#: 25578587
Facts & features
Interior
Bedrooms & bathrooms
- Bedrooms: 4
- Bathrooms: 4
- Full bathrooms: 3
- 1/2 bathrooms: 1
Rooms
- Room types: Breakfast Area, Bonus Room, Family Room, Loft, Pantry, Walk-In Closet, Patio Covered, In-Law Suite, Dining Area, Entry, Powder
Bedroom
- Features: Walk-In Closet(s)
- Level: Main
Bathroom
- Features: Double Vanity(s), Sunken Tub, Powder Room, Shower and Tub
Kitchen
- Features: Kitchen Island, Open to Family Room
Heating
- Central, Solar
Cooling
- Central Air
Appliances
- Included: Microwave, Disposal, Dishwasher
- Laundry: Inside, Laundry Room
Features
- Ceiling Fan(s), Breakfast Counter / Bar, Breakfast Area, Family Room, Eat-in Kitchen
- Flooring: Laminate, Carpet
- Windows: Double Pane Windows
- Number of fireplaces: 1
- Fireplace features: Living Room
Interior area
- Total structure area: 3,630
- Total interior livable area: 3,630 sqft
Property
Parking
- Total spaces: 2
- Parking features: Attached, Driveway, Garage - 2 Car
- Has attached garage: Yes
- Has uncovered spaces: Yes
Features
- Levels: Two
- Patio & porch: Covered
- Pool features: Association
- Spa features: Association Spa
- Has view: Yes
- View description: City, Mountain(s)
Lot
- Size: 8,145.72 Square Feet
- Features: Curbs, Street Lighting, Yard, Front Yard, Landscaped, Back Yard, Sidewalks, Lawn
Details
- Additional structures: None
- Parcel number: 2812118042
- Zoning: LCA21*
- Special conditions: Standard
Construction
Type & style
- Home type: SingleFamily
- Architectural style: Traditional
- Property subtype: Residential, Single Family Residence
Condition
- Updated/Remodeled
- Year built: 2022
Utilities & green energy
- Sewer: In Street
- Water: Public, In Street
Community & HOA
HOA
- Has HOA: Yes
- Amenities included: Biking Trails, Bocce Ball Court, Playground, Assoc Barbecue, Pool, Spa/Hot Tub, Outdoor Cooking Area, Picnic Area, Hiking Trails, Clubhouse, Fitness Center, Rec Multipurpose Rm
- HOA fee: $220 monthly
Location
- Region: Santa Clarita
Financial & listing details
- Price per square foot: $386/sqft
- Tax assessed value: $1,172,021
- Annual tax amount: $18,860
- Date on market: 10/1/2025