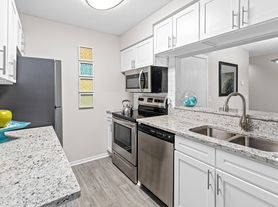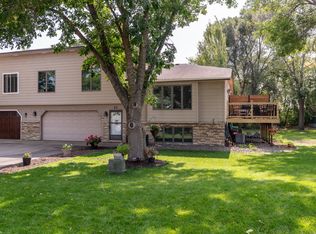5 Bed/2 Bath SF in Lakeville
Available November 1st. NEW PHOTOS COMING SOON. Another listing brought to you by The Feland Real Estate Group and Renters Warehouse. This cute tri-split level single family home opens to a large entry hallway with access to the 2-car garage. On this main floor there is a cozy kitchen with lots of counter and cabinet space plus a gas stove and is open to the dining area. The upper level has a spacious living room and 3 bedrooms, including the master which has it's own entrance to the main bathroom. The lower level has a family room plus 2 additional bedroom and a full bathroom. There is also a sliding door to the backyard that is fully fenced and has a nice screen porch area. Another level down is a storage area with the washer and dryer. PLEASE NOTE: there is no tub in this home. Sorry, no pets. Please note: Everyone over 18 must apply and there is a $60 per-person application fee. Also, there is a one-time $199 lease admin fee and a monthly processing fee of 1% of the rent. Damage deposit is equal to one month's rent or possibly up to 2 months rent depending on credit and other factors.
House for rent
$2,700/mo
17730 Iceland Trl, Lakeville, MN 55044
5beds
2,050sqft
Price may not include required fees and charges.
Single family residence
Available Sat Nov 1 2025
No pets
Central air, ceiling fan
In unit laundry
3 Parking spaces parking
Forced air
What's special
Screen porch areaGas stoveCozy kitchenFamily roomLarge entry hallway
- 11 days
- on Zillow |
- -- |
- -- |
Travel times
Renting now? Get $1,000 closer to owning
Unlock a $400 renter bonus, plus up to a $600 savings match when you open a Foyer+ account.
Offers by Foyer; terms for both apply. Details on landing page.
Facts & features
Interior
Bedrooms & bathrooms
- Bedrooms: 5
- Bathrooms: 2
- Full bathrooms: 2
Rooms
- Room types: Dining Room
Heating
- Forced Air
Cooling
- Central Air, Ceiling Fan
Appliances
- Included: Dishwasher, Disposal, Dryer, Microwave, Range Oven, Refrigerator, Stove, Washer
- Laundry: In Unit
Features
- Ceiling Fan(s), Storage
- Flooring: Hardwood
Interior area
- Total interior livable area: 2,050 sqft
Property
Parking
- Total spaces: 3
- Details: Contact manager
Features
- Exterior features: Eat-in Kitchen, Heating system: ForcedAir, High Ceilings, Stainless Steel Appliances
Details
- Parcel number: 221940705040
Construction
Type & style
- Home type: SingleFamily
- Property subtype: Single Family Residence
Condition
- Year built: 1986
Utilities & green energy
- Utilities for property: Cable Available
Community & HOA
Location
- Region: Lakeville
Financial & listing details
- Lease term: Contact For Details
Price history
| Date | Event | Price |
|---|---|---|
| 10/4/2025 | Price change | $2,700-6.7%$1/sqft |
Source: Zillow Rentals | ||
| 9/23/2025 | Listed for rent | $2,895$1/sqft |
Source: Zillow Rentals | ||
| 9/16/2025 | Listing removed | $399,900$195/sqft |
Source: | ||
| 9/5/2025 | Price change | $399,900-4.8%$195/sqft |
Source: | ||
| 8/14/2025 | Listed for sale | $419,900+44.8%$205/sqft |
Source: | ||

