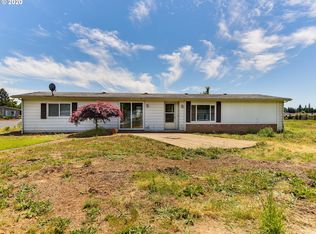Sold
$130,000
17730 SW Independence Way SPACE 253, Beaverton, OR 97006
3beds
1,488sqft
Residential, Manufactured Home
Built in 1978
-- sqft lot
$-- Zestimate®
$87/sqft
$-- Estimated rent
Home value
Not available
Estimated sales range
Not available
Not available
Zestimate® history
Loading...
Owner options
Explore your selling options
What's special
This charming home features several recent upgrades, including a brand-new roof, fresh exterior paint, and all new flooring throughout, giving it a modern, refreshed feel from the moment you step inside.Enjoy year-round comfort with a new furnace and heat pump installed in 2020, ensuring energy-efficient heating and cooling. Whether you're looking to downsize, purchase your first home, or invest in a low-maintenance property, this home checks all the boxes.Located in the heart of Beaverton, you’ll have easy access to shopping, dining, parks, and major commuter routes.Don’t miss your opportunity to own this updated and affordable home in one of Beaverton’s most convenient neighborhoods!
Zillow last checked: 8 hours ago
Listing updated: August 06, 2025 at 10:43am
Listed by:
Diana Ferguson 503-756-4738,
Keller Williams Realty Portland Elite
Bought with:
Rilyn Lewchuk, 201252926
Opt
Source: RMLS (OR),MLS#: 198044820
Facts & features
Interior
Bedrooms & bathrooms
- Bedrooms: 3
- Bathrooms: 2
- Full bathrooms: 2
- Main level bathrooms: 2
Primary bedroom
- Features: Walkin Closet, Wallto Wall Carpet
- Level: Main
- Area: 165
- Dimensions: 11 x 15
Bedroom 2
- Features: Closet, Wallto Wall Carpet
- Level: Main
- Area: 132
- Dimensions: 11 x 12
Bedroom 3
- Features: Closet, Wallto Wall Carpet
- Level: Main
- Area: 99
- Dimensions: 11 x 9
Dining room
- Features: Builtin Features
- Level: Main
- Area: 162
- Dimensions: 9 x 18
Family room
- Features: Sliding Doors
- Level: Main
- Area: 176
- Dimensions: 11 x 16
Kitchen
- Features: Builtin Refrigerator, Eat Bar
- Level: Main
- Area: 132
- Width: 12
Living room
- Features: Great Room
- Level: Main
- Area: 225
- Dimensions: 15 x 15
Heating
- Heat Pump
Cooling
- Heat Pump
Appliances
- Included: Built In Oven, Dishwasher, Free-Standing Refrigerator, Washer/Dryer, Built-In Refrigerator, Electric Water Heater
- Laundry: Laundry Room
Features
- Closet, Built-in Features, Eat Bar, Great Room, Walk-In Closet(s)
- Flooring: Wall to Wall Carpet
- Doors: Sliding Doors
- Basement: Crawl Space
Interior area
- Total structure area: 1,488
- Total interior livable area: 1,488 sqft
Property
Parking
- Parking features: Carport, Driveway
- Has carport: Yes
- Has uncovered spaces: Yes
Accessibility
- Accessibility features: Accessible Full Bath, Ground Level, Minimal Steps, Accessibility
Features
- Stories: 1
- Patio & porch: Deck
- Exterior features: Yard
Lot
- Features: Level, SqFt 0K to 2999
Details
- Additional structures: ToolShed
- Parcel number: M992377
- On leased land: Yes
- Lease amount: $1,200
- Land lease expiration date: 1759276800000
Construction
Type & style
- Home type: MobileManufactured
- Property subtype: Residential, Manufactured Home
Materials
- Lap Siding, Vinyl Siding
- Roof: Composition
Condition
- Resale
- New construction: No
- Year built: 1978
Utilities & green energy
- Sewer: Public Sewer
- Water: Public
Community & neighborhood
Location
- Region: Beaverton
Other
Other facts
- Listing terms: Cash,Conventional
- Road surface type: Paved
Price history
| Date | Event | Price |
|---|---|---|
| 8/6/2025 | Sold | $130,000$87/sqft |
Source: | ||
| 7/26/2025 | Pending sale | $130,000$87/sqft |
Source: | ||
| 7/24/2025 | Listed for sale | $130,000$87/sqft |
Source: | ||
| 5/26/2025 | Pending sale | $130,000$87/sqft |
Source: | ||
| 4/23/2025 | Listed for sale | $130,000$87/sqft |
Source: | ||
Public tax history
Tax history is unavailable.
Neighborhood: Five Oaks - Triple Creek
Nearby schools
GreatSchools rating
- 7/10Elmonica Elementary SchoolGrades: K-5Distance: 0.5 mi
- 5/10Five Oaks Middle SchoolGrades: 6-8Distance: 0.9 mi
- 7/10Westview High SchoolGrades: 9-12Distance: 2.2 mi
Schools provided by the listing agent
- Elementary: Elmonica
- Middle: Five Oaks
- High: Westview
Source: RMLS (OR). This data may not be complete. We recommend contacting the local school district to confirm school assignments for this home.
