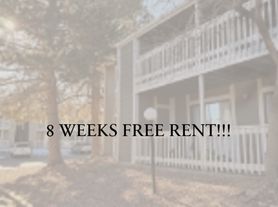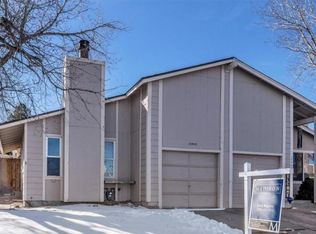Updated Tri-Level Home with Finished Basement & Spacious Backyard Minutes from Buckley AFB
Welcome to this well-maintained 3-bedroom, 2-bathroom tri-level home in a convenient Aurora location close to Buckley Air Force Base, Aurora Community College, and everyday essentials like Safeway, gas stations, and urgent care.
With 1,800 sq ft of living space, this home offers a smart layout with room to spread out. Enjoy newly refinished hardwood floors, an abundance of natural light, and a wood-burning fireplace that brings warmth and charm to the main living area.
The finished basement offers even more flexibility, complete with a bar area, large game room, washer and dryer, and additional storage ideal for hosting, relaxing, or creating a separate entertainment zone.
Outside, a private patio and large fenced backyard provide plenty of space for outdoor dining, gardening, or enjoying Colorado's sunny days. A 2-car attached garage adds convenience and secure parking.
Property Highlights:
3 Bedrooms / 2 Bathrooms
1,800 Sq Ft of Living Space
Tri-Level Layout for Comfortable Separation of Space
Newly Refinished Hardwood Floors
Wood-Burning Fireplace
Updated Bathroom
Finished Basement with Bar Area, Game Room, Laundry & Storage
Private Patio & Large Fenced Backyard
Attached 2-Car Garage
No Pets Allowed
Convenient to Buckley AFB, Aurora Community College, Shopping, Dining & More
This home blends comfort, space, and a great location perfect for everyday living with room to make it your own. Schedule your tour today!
Tenants are responsible for all utilities and trash service. The owner will contribute toward the water bill to maintain the yard during sprinkler months. A lease agreement of two years or longer is preferred.
House for rent
Accepts Zillow applications
$2,400/mo
17736 E Tennessee Dr, Aurora, CO 80017
3beds
1,800sqft
Price may not include required fees and charges.
Single family residence
Available now
No pets
Central air
In unit laundry
Attached garage parking
Fireplace
What's special
Large fenced backyardPrivate patioFinished basementUpdated bathroomBar areaGame roomLaundry and storage
- 44 days
- on Zillow |
- -- |
- -- |
Travel times
Facts & features
Interior
Bedrooms & bathrooms
- Bedrooms: 3
- Bathrooms: 2
- Full bathrooms: 2
Rooms
- Room types: Dining Room, Family Room
Heating
- Fireplace
Cooling
- Central Air
Appliances
- Included: Dishwasher, Disposal, Dryer, Range Oven, Refrigerator, Washer
- Laundry: In Unit
Features
- Storage, Walk-In Closet(s)
- Flooring: Hardwood
- Windows: Double Pane Windows
- Has fireplace: Yes
Interior area
- Total interior livable area: 1,800 sqft
Property
Parking
- Parking features: Attached, Off Street
- Has attached garage: Yes
- Details: Contact manager
Features
- Exterior features: Balcony, Garbage not included in rent, Lawn, Living room, No Utilities included in rent
- Fencing: Fenced Yard
Details
- Parcel number: 197516404001
Construction
Type & style
- Home type: SingleFamily
- Property subtype: Single Family Residence
Community & HOA
Location
- Region: Aurora
Financial & listing details
- Lease term: 1 Year
Price history
| Date | Event | Price |
|---|---|---|
| 8/21/2025 | Listed for rent | $2,400+14.3%$1/sqft |
Source: Zillow Rentals | ||
| 5/17/2022 | Listing removed | -- |
Source: Zillow Rental Manager | ||
| 3/5/2022 | Listed for rent | $2,100+10.5%$1/sqft |
Source: Zillow Rental Manager | ||
| 2/24/2021 | Listing removed | -- |
Source: Owner | ||
| 3/15/2020 | Listing removed | $1,900$1/sqft |
Source: Owner | ||

