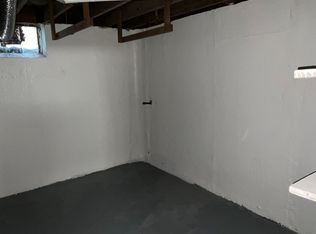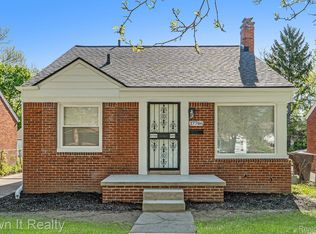Sold for $108,000 on 07/18/25
$108,000
17737 Lenore Ave, Detroit, MI 48219
4beds
1,300sqft
Single Family Residence
Built in 1948
6,969.6 Square Feet Lot
$110,700 Zestimate®
$83/sqft
$-- Estimated rent
Home value
$110,700
$101,000 - $122,000
Not available
Zestimate® history
Loading...
Owner options
Explore your selling options
What's special
Beautifully updated 4-bedroom brick bungalow nestled on a quiet tree-lined street in Northwest Detroit. This spacious and stylish home offers the perfect blend of classic charm and modern updates—ideal for any buyer. Step inside to discover rich hardwood flooring throughout the main level, leading to a bright and airy living room with large windows that fill the space with natural light. The remodeled kitchen features new cabinets, sleek countertops, and a contemporary tile backsplash, creating a functional and inviting space for cooking and entertaining. This home offers three generously sized bedrooms—three on the main level and one upstairs—plus a clean, updated full bathroom. The full basement is open and ready for your storage, laundry, or finishing ideas. Notable updates include a new roof (2022), new water heater (2025), refreshed electrical panel, and fresh interior paint throughout. A spacious fenced backyard.
Zillow last checked: 8 hours ago
Listing updated: July 18, 2025 at 12:42pm
Listed by:
Tiffany Henry 313-675-7328,
Realty Executives Home Towne Shelby
Bought with:
Tiffany Henry, 6506048960
Realty Executives Home Towne Shelby
Source: MiRealSource,MLS#: 50180519 Originating MLS: MiRealSource
Originating MLS: MiRealSource
Facts & features
Interior
Bedrooms & bathrooms
- Bedrooms: 4
- Bathrooms: 1
- Full bathrooms: 1
Bedroom 1
- Level: Entry
- Area: 110
- Dimensions: 10 x 11
Bedroom 2
- Level: Entry
- Area: 100
- Dimensions: 10 x 10
Bedroom 3
- Level: Entry
- Area: 80
- Dimensions: 10 x 8
Bedroom 4
- Level: Upper
- Area: 252
- Dimensions: 14 x 18
Bathroom 1
- Level: Entry
- Area: 48
- Dimensions: 6 x 8
Kitchen
- Level: Entry
- Area: 80
- Dimensions: 8 x 10
Living room
- Level: Entry
- Area: 121
- Dimensions: 11 x 11
Heating
- Forced Air, Natural Gas
Features
- Basement: Concrete
- Has fireplace: No
Interior area
- Total structure area: 2,400
- Total interior livable area: 1,300 sqft
- Finished area above ground: 1,300
- Finished area below ground: 0
Property
Features
- Levels: Two
- Stories: 2
- Frontage type: Road
- Frontage length: 40
Lot
- Size: 6,969 sqft
- Dimensions: 42 x 163
Details
- Parcel number: 22123530.
- Special conditions: Private
Construction
Type & style
- Home type: SingleFamily
- Architectural style: Bungalow
- Property subtype: Single Family Residence
Materials
- Brick
- Foundation: Basement, Concrete Perimeter
Condition
- Year built: 1948
Utilities & green energy
- Sewer: Public At Street
- Water: Public
Community & neighborhood
Location
- Region: Detroit
- Subdivision: Taylors B E Grand River Telegraph
Other
Other facts
- Listing agreement: Exclusive Right To Sell
- Listing terms: Cash,Conventional,FHA,VA Loan
Price history
| Date | Event | Price |
|---|---|---|
| 7/18/2025 | Sold | $108,000-6.1%$83/sqft |
Source: | ||
| 7/18/2025 | Pending sale | $114,999$88/sqft |
Source: | ||
| 7/3/2025 | Listed for sale | $114,999-1.2%$88/sqft |
Source: | ||
| 6/29/2025 | Listing removed | $116,400$90/sqft |
Source: | ||
| 6/15/2025 | Price change | $116,400-0.4%$90/sqft |
Source: | ||
Public tax history
Tax history is unavailable.
Neighborhood: The Eye
Nearby schools
GreatSchools rating
- 4/10Wright Charles SchoolGrades: PK-8Distance: 1 mi
- 3/10Ford High SchoolGrades: 9-12Distance: 2.6 mi
Schools provided by the listing agent
- District: Detroit City School District
Source: MiRealSource. This data may not be complete. We recommend contacting the local school district to confirm school assignments for this home.
Get a cash offer in 3 minutes
Find out how much your home could sell for in as little as 3 minutes with a no-obligation cash offer.
Estimated market value
$110,700
Get a cash offer in 3 minutes
Find out how much your home could sell for in as little as 3 minutes with a no-obligation cash offer.
Estimated market value
$110,700

