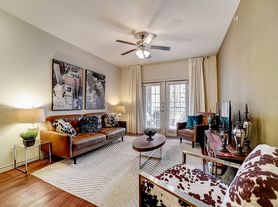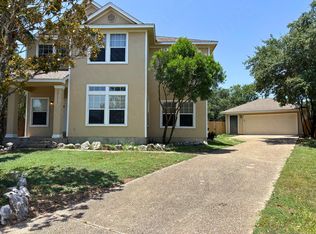4/2.5/2 in highly desired gated Presidio! Location location within mins of La Cantera and Rim. Home features open floor plan, sound proof windows in Master, wrought iron stair case, ceramic tile thru-out dwnstrs, hardwood in dining room, cozy loft upstairs, tons of upgrades, awesome light fixtures, neutral colors, large island kitchen w/ veggie sink, tons of natural light shines thru all the windows, cul de sac.. Great for entertaining
Beautiful wooden deck in backyard!
House for rent
$2,750/mo
17739 Via Del Oro, San Antonio, TX 78257
4beds
2,098sqft
Price may not include required fees and charges.
Singlefamily
Available now
-- Pets
Central air, ceiling fan
Dryer connection laundry
-- Parking
Natural gas, central
What's special
- 16 days |
- -- |
- -- |
Travel times
Facts & features
Interior
Bedrooms & bathrooms
- Bedrooms: 4
- Bathrooms: 3
- Full bathrooms: 2
- 1/2 bathrooms: 1
Rooms
- Room types: Dining Room
Heating
- Natural Gas, Central
Cooling
- Central Air, Ceiling Fan
Appliances
- Included: Dishwasher, Disposal, Microwave, Oven, Stove
- Laundry: Dryer Connection, Hookups, Washer Hookup
Features
- All Bedrooms Upstairs, Cable TV Available, Ceiling Fan(s), Eat-in Kitchen, High Ceilings, High Speed Internet, Kitchen Island, Loft, One Living Area, Separate Dining Room
- Flooring: Carpet, Wood
Interior area
- Total interior livable area: 2,098 sqft
Property
Parking
- Details: Contact manager
Features
- Stories: 2
- Exterior features: Contact manager
Details
- Parcel number: 1108622
Construction
Type & style
- Home type: SingleFamily
- Property subtype: SingleFamily
Materials
- Roof: Tile
Condition
- Year built: 2008
Utilities & green energy
- Utilities for property: Cable Available
Community & HOA
Community
- Features: Clubhouse
Location
- Region: San Antonio
Financial & listing details
- Lease term: Max # of Months (24),Min # of Months (12)
Price history
| Date | Event | Price |
|---|---|---|
| 10/21/2025 | Listing removed | $389,000$185/sqft |
Source: | ||
| 10/13/2025 | Price change | $2,750-3.5%$1/sqft |
Source: LERA MLS #1914026 | ||
| 10/9/2025 | Listed for rent | $2,850+24.2%$1/sqft |
Source: LERA MLS #1914026 | ||
| 9/23/2025 | Price change | $389,000-2.7%$185/sqft |
Source: | ||
| 8/4/2025 | Price change | $399,900-2.2%$191/sqft |
Source: | ||

