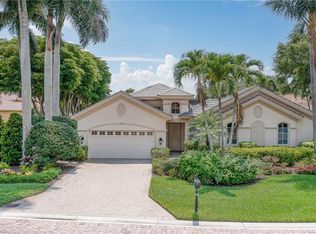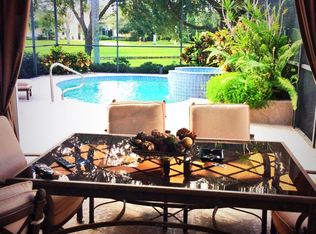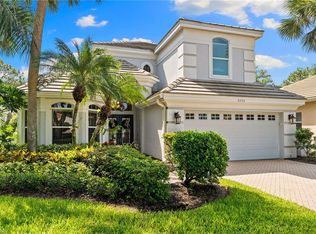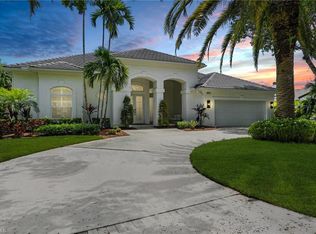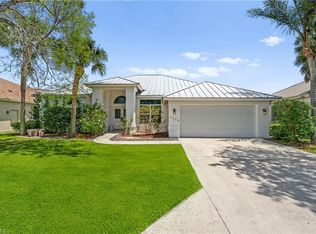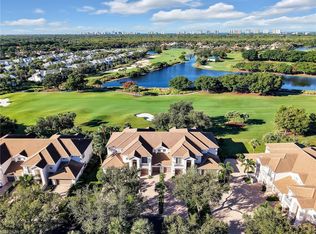Welcome to 1774 Ivy Pointe Court, a meticulously updated single-family home in the heart of North Naples’ prestigious Pelican Marsh community. This expansive 2,510 sq ft residence offers 3 spacious bedrooms, a versatile den/study, and 2 modern bathrooms. The open-concept great room boasts volume ceilings, seamlessly connecting to a gourmet kitchen equipped with top-of-the-line appliances. Recent enhancements include all-new impact windows and doors, “disappearing” lanai sliders, and a new roof, ensuring both safety and aesthetic appeal. The outdoor oasis features a newly installed pool with electric heater, complemented by a picture-frame screen installed for uninterrupted views. A 500-gallon propane tank powers a whole-home Briggs & Stratton generator, providing continuous comfort. The master suite is a retreat with a walk-in jetted tub and instant hot-tub recirculating hot water. Located within walking distance to the Community Center, residents can enjoy amenities such as fitness facilities, tennis courts, and pickleball. Minutes away from Mercato, Waterside Shops, Artis Naples, and award-winning beaches, this home encapsulates luxury and convenience.
For sale
Price cut: $125K (11/9)
$1,725,000
1774 Ivy Pointe CT, NAPLES, FL 34109
3beds
2,510sqft
Est.:
Single Family Residence
Built in 1999
8,712 Square Feet Lot
$-- Zestimate®
$687/sqft
$592/mo HOA
What's special
Modern bathroomsNew roofTop-of-the-line appliancesGourmet kitchenVolume ceilingsOpen-concept great roomOutdoor oasis
- 54 days |
- 511 |
- 11 |
Zillow last checked: 8 hours ago
Listing updated: November 23, 2025 at 12:02pm
Listed by:
Charlie Wallen 239-292-0100,
Naples Flat Fee Realty LLC,
Marlene Graham 239-821-9046,
Tropics Real Estate, LLC
Source: SWFLMLS,MLS#: 225075762 Originating MLS: Naples
Originating MLS: Naples
Tour with a local agent
Facts & features
Interior
Bedrooms & bathrooms
- Bedrooms: 3
- Bathrooms: 2
- Full bathrooms: 2
Rooms
- Room types: Den - Study, Florida Room, Guest Bath, Guest Room, Screened Lanai/Porch, 3 Bed
Primary bedroom
- Dimensions: 21 x 14
Bedroom
- Dimensions: 15 x 11
Other
- Dimensions: 13 x 11
Den
- Dimensions: 11 x 10
Dining room
- Dimensions: 16 x 12
Family room
- Dimensions: 11 x 10
Garage
- Dimensions: 20 x 19
Kitchen
- Dimensions: 15 x 10
Living room
- Dimensions: 21 x 15
Utility room
- Dimensions: 10 x 6
Heating
- Central
Cooling
- Ceiling Fan(s), Central Air
Appliances
- Included: Electric Cooktop, Dishwasher, Disposal, Dryer, Instant Hot Water, Microwave, Range, Refrigerator/Icemaker, Self Cleaning Oven, Washer, Water Treatment Owned
- Laundry: Inside
Features
- Built-In Cabinets, Closet Cabinets, Coffered Ceiling(s), Pull Down Stairs, Smoke Detectors, Vaulted Ceiling(s), Walk-In Closet(s), Window Coverings, Den - Study, Florida Room, Guest Bath, Guest Room, Laundry in Residence, Screened Lanai/Porch
- Flooring: Laminate, Vinyl
- Doors: Impact Resistant Doors
- Windows: Window Coverings, Impact Resistant Windows, Shutters Electric
- Has fireplace: No
Interior area
- Total structure area: 3,038
- Total interior livable area: 2,510 sqft
Property
Parking
- Total spaces: 2
- Parking features: Driveway, Attached
- Attached garage spaces: 2
- Has uncovered spaces: Yes
Features
- Stories: 1
- Patio & porch: Patio, Screened Lanai/Porch
- Has private pool: Yes
- Pool features: In Ground, Concrete, Equipment Stays, Electric Heat, Screen Enclosure
- Spa features: Bath
- Has view: Yes
- View description: Lake, Landscaped Area, Water
- Has water view: Yes
- Water view: Lake,Water
- Waterfront features: Lake
- Frontage type: Lakefront
Lot
- Size: 8,712 Square Feet
- Features: Irregular Lot
Details
- Additional structures: Tennis Court(s)
- Parcel number: 52540000068
- Other equipment: Generator
Construction
Type & style
- Home type: SingleFamily
- Architectural style: Ranch
- Property subtype: Single Family Residence
Materials
- Block, Stucco
- Foundation: Concrete Block
- Roof: Tile
Condition
- New construction: No
- Year built: 1999
Utilities & green energy
- Gas: Propane
- Water: Central, Softener
Community & HOA
Community
- Features: Clubhouse, Fitness Center, Restaurant, Street Lights, Tennis Court(s), Gated
- Security: Gated Community, Smoke Detector(s)
- Subdivision: IVY POINTE
HOA
- Has HOA: Yes
- Amenities included: Bike And Jog Path, Clubhouse, Community Room, Fitness Center, Internet Access, Pickleball, Play Area, Restaurant, Streetlight, Tennis Court(s), Underground Utility
- HOA fee: $7,103 annually
Location
- Region: Naples
Financial & listing details
- Price per square foot: $687/sqft
- Tax assessed value: $1,070,611
- Annual tax amount: $9,426
- Date on market: 10/18/2025
- Lease term: Buyer Finance/Cash
Estimated market value
Not available
Estimated sales range
Not available
Not available
Price history
Price history
| Date | Event | Price |
|---|---|---|
| 11/9/2025 | Price change | $1,725,000-6.8%$687/sqft |
Source: | ||
| 10/18/2025 | Listed for sale | $1,850,000-2.4%$737/sqft |
Source: | ||
| 8/7/2025 | Listing removed | $1,895,000$755/sqft |
Source: | ||
| 3/5/2025 | Listed for sale | $1,895,000+80.5%$755/sqft |
Source: | ||
| 12/3/2020 | Sold | $1,050,000-2.8%$418/sqft |
Source: Public Record Report a problem | ||
Public tax history
Public tax history
| Year | Property taxes | Tax assessment |
|---|---|---|
| 2024 | $9,426 +25.2% | $835,546 +3% |
| 2023 | $7,527 -3.8% | $811,210 +3% |
| 2022 | $7,824 -1.3% | $787,583 +3% |
Find assessor info on the county website
BuyAbility℠ payment
Est. payment
$11,147/mo
Principal & interest
$8557
Property taxes
$1394
Other costs
$1196
Climate risks
Neighborhood: Pelican Marsh
Nearby schools
GreatSchools rating
- 10/10Pelican Marsh Elementary SchoolGrades: PK-5Distance: 1.1 mi
- 9/10Pine Ridge Middle SchoolGrades: 6-8Distance: 2.7 mi
- NAFlorida Virtual Course OfferingsGrades: 9-12Distance: 2.7 mi
Schools provided by the listing agent
- Elementary: PELICAN MARSH ELEMENTARY
- Middle: PINE RIDGE MIDDLE SCHOOL
- High: BARRON COLLIER HIGH SCHOOL
Source: SWFLMLS. This data may not be complete. We recommend contacting the local school district to confirm school assignments for this home.
- Loading
- Loading
