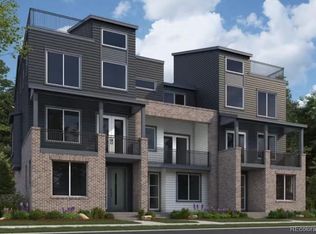Sold for $1,074,100 on 05/06/25
$1,074,100
1774 Peak Loop, Broomfield, CO 80023
3beds
3,111sqft
Residential-Detached, Residential
Built in 2025
2,396 Square Feet Lot
$1,080,600 Zestimate®
$345/sqft
$4,075 Estimated rent
Home value
$1,080,600
$1.00M - $1.17M
$4,075/mo
Zestimate® history
Loading...
Owner options
Explore your selling options
What's special
Introducing the Iconic- featuring an Entertainer's Kitchen, Lower Level Rec Room and Outdoor Patio Fireplace. Highlighted on the 2nd floor is an Entertainer's Kitchen, Open Great Room with Fireplace, Dining Rooms with Direct Access to Covered Deck-Plus a Private Office! Continue further to the Top Level with 3 Bedrooms, each with a private bath and walk in closets. Baseline- where you'll find open spaces, open doors and open minds. More than a community of smart new homes and next-generation businesses, Baseline is designed as a place for people who see opportunity with every sunrise, adventure over every horizon, and a friend in everyone they meet. Photos of Model. Move in May 2025
Zillow last checked: 8 hours ago
Listing updated: May 07, 2025 at 01:23pm
Listed by:
Seth Williamson 303-309-0088,
WK Real Estate
Bought with:
Tiffany Cole
Source: IRES,MLS#: 1029503
Facts & features
Interior
Bedrooms & bathrooms
- Bedrooms: 3
- Bathrooms: 5
- Full bathrooms: 3
- 1/2 bathrooms: 2
Primary bedroom
- Area: 240
- Dimensions: 15 x 16
Bedroom 2
- Area: 144
- Dimensions: 12 x 12
Bedroom 3
- Area: 132
- Dimensions: 12 x 11
Dining room
- Area: 228
- Dimensions: 19 x 12
Kitchen
- Area: 252
- Dimensions: 18 x 14
Heating
- Forced Air
Cooling
- Central Air
Appliances
- Included: Gas Range/Oven, Self Cleaning Oven, Double Oven, Dishwasher, Microwave, Disposal
- Laundry: Washer/Dryer Hookups, Upper Level
Features
- Study Area, Eat-in Kitchen, Separate Dining Room, Open Floorplan, Pantry, Walk-In Closet(s), Kitchen Island, Open Floor Plan, Walk-in Closet
- Flooring: Wood, Wood Floors, Tile
- Windows: Double Pane Windows
- Basement: None,Crawl Space,Structural Floor,Rough-in for Radon,Sump Pump
- Has fireplace: Yes
- Fireplace features: Insert, Gas, Living Room
Interior area
- Total structure area: 3,111
- Total interior livable area: 3,111 sqft
- Finished area above ground: 3,111
- Finished area below ground: 0
Property
Parking
- Total spaces: 3
- Parking features: Garage Door Opener, Alley Access
- Attached garage spaces: 3
- Details: Garage Type: Attached
Accessibility
- Accessibility features: Accessible Doors, Main Floor Bath
Features
- Levels: Three Or More
- Stories: 3
- Patio & porch: Patio, Deck
- Exterior features: Lighting, Balcony
Lot
- Size: 2,396 sqft
- Features: Curbs, Gutters, Sidewalks, Fire Hydrant within 500 Feet, Level, Abuts Park, Within City Limits
Details
- Parcel number: R8877710
- Zoning: RES
- Special conditions: Builder
Construction
Type & style
- Home type: SingleFamily
- Property subtype: Residential-Detached, Residential
Materials
- Wood/Frame
- Roof: Composition
Condition
- Under Construction
- New construction: Yes
- Year built: 2025
Details
- Builder name: Boulder Creek
Utilities & green energy
- Electric: Electric
- Gas: Natural Gas
- Sewer: City Sewer
- Water: City Water, City of Broomfield
- Utilities for property: Natural Gas Available, Electricity Available, Other, Cable Available
Green energy
- Energy efficient items: HVAC, Energy Rated
- Water conservation: Water-Smart Landscaping
Community & neighborhood
Security
- Security features: Fire Sprinkler System
Location
- Region: Broomfield
- Subdivision: North Park Filing 2 Rep D
HOA & financial
HOA
- Has HOA: Yes
- HOA fee: $79 monthly
- Services included: Common Amenities, Trash, Snow Removal, Management
Other
Other facts
- Road surface type: Paved
Price history
| Date | Event | Price |
|---|---|---|
| 5/6/2025 | Sold | $1,074,100-6.6%$345/sqft |
Source: | ||
| 4/15/2025 | Pending sale | $1,150,000$370/sqft |
Source: | ||
| 3/25/2025 | Price change | $1,150,000-4.2%$370/sqft |
Source: | ||
| 2/18/2025 | Price change | $1,200,000+0.2%$386/sqft |
Source: | ||
| 1/24/2025 | Listed for sale | $1,197,340$385/sqft |
Source: | ||
Public tax history
Tax history is unavailable.
Neighborhood: North Park
Nearby schools
GreatSchools rating
- 7/10THUNDER VISTA P-8Grades: PK-8Distance: 1.3 mi
- 9/10Legacy High SchoolGrades: 9-12Distance: 3.6 mi
Get a cash offer in 3 minutes
Find out how much your home could sell for in as little as 3 minutes with a no-obligation cash offer.
Estimated market value
$1,080,600
Get a cash offer in 3 minutes
Find out how much your home could sell for in as little as 3 minutes with a no-obligation cash offer.
Estimated market value
$1,080,600
