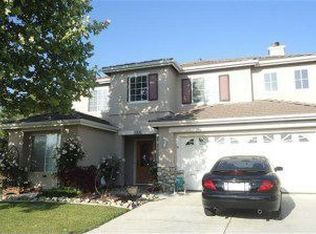Closed
$790,000
1774 Ruth Dr, Ripon, CA 95366
5beds
2,618sqft
Single Family Residence
Built in 2000
8,720.71 Square Feet Lot
$784,800 Zestimate®
$302/sqft
$3,299 Estimated rent
Home value
$784,800
$706,000 - $871,000
$3,299/mo
Zestimate® history
Loading...
Owner options
Explore your selling options
What's special
This stunning, home combines modern elegance with exceptional comfort in one of Ripon's most desirable neighborhoods. The main level showcases elegant herringbone-pattern porcelain tile throughout, with an open living and dining area that's bright and inviting thanks to the large windows and natural light. The updated kitchen is a chef's dream with sleek granite countertops, double ovens, modern appliances, and ample cabinetry. Upstairs, each bedroom is spacious and airy with plush carpeting and generous closets offering comfort for everyone. The large primary suite offers a luxurious en suite bathroom with quartz countertops, dual sinks, a glass-enclosed frameless shower, sleek tile flooring, and a walk-in closet. All bathrooms have been remodeled with elegant fixtures and tasteful finishes. Step outside to an entertainer's paradise: a covered patio complete with ceiling fans and lighting, a large gazebo, a designated BBQ area, ample space, stamped and colored concrete, landscape lighting throughout, and a beautiful stone retaining wall. With timeless style, modern updates throughout, a prime location, and incredible outdoor living, this home is truly a rare find.
Zillow last checked: 8 hours ago
Listing updated: November 20, 2025 at 02:55pm
Listed by:
Matthew Valdez DRE #02180889 209-501-3399,
E. Rainer Real Estate
Bought with:
Emily Parker, DRE #02023305
Real Broker
Source: MetroList Services of CA,MLS#: 225098304Originating MLS: MetroList Services, Inc.
Facts & features
Interior
Bedrooms & bathrooms
- Bedrooms: 5
- Bathrooms: 3
- Full bathrooms: 3
Primary bedroom
- Features: Closet, Walk-In Closet
Primary bathroom
- Features: Shower Stall(s), Double Vanity, Tile, Walk-In Closet(s), Quartz, Window
Dining room
- Features: Formal Area
Kitchen
- Features: Pantry Closet, Granite Counters, Kitchen/Family Combo
Heating
- Central, Gas, Zoned
Cooling
- Ceiling Fan(s), Central Air, Zoned
Appliances
- Included: Built-In Electric Oven, Gas Cooktop, Dishwasher, Disposal, Microwave, Double Oven
- Laundry: Laundry Room, Electric Dryer Hookup, Inside
Features
- Flooring: Carpet, Laminate, Tile
- Attic: Room
- Has fireplace: No
Interior area
- Total interior livable area: 2,618 sqft
Property
Parking
- Total spaces: 3
- Parking features: Attached, Garage Door Opener, Garage Faces Front
- Attached garage spaces: 3
Features
- Stories: 2
- Fencing: Back Yard,Wood
Lot
- Size: 8,720 sqft
- Features: Sprinklers In Front, Sprinklers In Rear, Shape Regular, Landscape Back, Landscape Front
Details
- Additional structures: Gazebo, Shed(s)
- Parcel number: 257370230000
- Zoning description: SFR
- Special conditions: Standard
- Other equipment: Satellite Dish
Construction
Type & style
- Home type: SingleFamily
- Architectural style: Contemporary
- Property subtype: Single Family Residence
Materials
- Brick, Stucco, Wood
- Foundation: Slab
- Roof: Tile
Condition
- Year built: 2000
Utilities & green energy
- Sewer: Public Sewer
- Water: Public
- Utilities for property: Cable Connected, Electric, Natural Gas Connected, Public
Community & neighborhood
Location
- Region: Ripon
Other
Other facts
- Price range: $790K - $790K
- Road surface type: Asphalt, Paved Sidewalk
Price history
| Date | Event | Price |
|---|---|---|
| 11/5/2025 | Sold | $790,000-4.8%$302/sqft |
Source: MetroList Services of CA #225098304 Report a problem | ||
| 10/5/2025 | Pending sale | $829,999$317/sqft |
Source: MetroList Services of CA #225098304 Report a problem | ||
| 8/14/2025 | Price change | $829,999-2.4%$317/sqft |
Source: MetroList Services of CA #225098304 Report a problem | ||
| 7/25/2025 | Listed for sale | $849,9990%$325/sqft |
Source: MetroList Services of CA #225098304 Report a problem | ||
| 3/18/2024 | Listing removed | -- |
Source: MetroList Services of CA #223111172 Report a problem | ||
Public tax history
| Year | Property taxes | Tax assessment |
|---|---|---|
| 2025 | $5,355 +1.7% | $490,333 +2% |
| 2024 | $5,268 +2.1% | $480,720 +2% |
| 2023 | $5,161 +1.6% | $471,295 +2% |
Find assessor info on the county website
Neighborhood: 95366
Nearby schools
GreatSchools rating
- 7/10Weston Elementary SchoolGrades: K-8Distance: 0.2 mi
- NAHarvest HighGrades: 9-12Distance: 1 mi
- 5/10Ripon Elementary SchoolGrades: K-8Distance: 1.1 mi
Get a cash offer in 3 minutes
Find out how much your home could sell for in as little as 3 minutes with a no-obligation cash offer.
Estimated market value$784,800
Get a cash offer in 3 minutes
Find out how much your home could sell for in as little as 3 minutes with a no-obligation cash offer.
Estimated market value
$784,800
