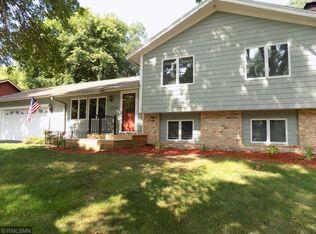Closed
$400,000
1774 Walnut Ln, Eagan, MN 55122
3beds
2,187sqft
Single Family Residence
Built in 1975
0.28 Acres Lot
$397,500 Zestimate®
$183/sqft
$2,554 Estimated rent
Home value
$397,500
$366,000 - $429,000
$2,554/mo
Zestimate® history
Loading...
Owner options
Explore your selling options
What's special
Welcome to your beautiful new home in the heart of Eagan! This inviting property offers convenient access to freeways, making travel a breeze. Enjoy the proximity to vibrant shopping centers and lush parks, perfect for leisure and recreation. Inside, you'll find 3 spacious bedrooms on one level, providing ample space for family and guests. Relax in the delightful 4-season porch, which overlooks a newly landscaped, private backyard. Additionally, a brand-new shed offers extra storage for all your needs. Experience the perfect blend of comfort, convenience, and charm in this lovely home!
Zillow last checked: 8 hours ago
Listing updated: August 03, 2025 at 12:26am
Listed by:
Matthew Wright 612-834-9730,
eXp Realty
Bought with:
Elena Quinby
Reside
Source: NorthstarMLS as distributed by MLS GRID,MLS#: 6563034
Facts & features
Interior
Bedrooms & bathrooms
- Bedrooms: 3
- Bathrooms: 2
- Full bathrooms: 1
- 3/4 bathrooms: 1
Bedroom 1
- Level: Main
- Area: 150 Square Feet
- Dimensions: 15x10
Bedroom 2
- Level: Main
- Area: 110 Square Feet
- Dimensions: 11x10
Bedroom 3
- Level: Main
- Area: 110 Square Feet
- Dimensions: 11x10
Deck
- Level: Main
- Area: 195 Square Feet
- Dimensions: 15x13
Dining room
- Level: Main
- Area: 99 Square Feet
- Dimensions: 11x9
Family room
- Level: Lower
- Area: 99 Square Feet
- Dimensions: 11x9
Kitchen
- Level: Main
- Area: 121 Square Feet
- Dimensions: 11x11
Porch
- Level: Main
- Area: 210 Square Feet
- Dimensions: 14x15
Heating
- Forced Air
Cooling
- Central Air
Appliances
- Included: Cooktop, Dishwasher, Range, Refrigerator
Features
- Basement: Daylight,Egress Window(s),Finished,Full
- Number of fireplaces: 1
- Fireplace features: Family Room
Interior area
- Total structure area: 2,187
- Total interior livable area: 2,187 sqft
- Finished area above ground: 1,316
- Finished area below ground: 871
Property
Parking
- Total spaces: 2
- Parking features: Attached
- Attached garage spaces: 2
- Details: Garage Dimensions (20x23)
Accessibility
- Accessibility features: None
Features
- Levels: Multi/Split
- Patio & porch: Composite Decking, Deck
- Fencing: Chain Link
Lot
- Size: 0.28 Acres
- Dimensions: 153 x 71 x 159 x 84
Details
- Additional structures: Storage Shed
- Foundation area: 1316
- Parcel number: 108460106020
- Zoning description: Residential-Single Family
Construction
Type & style
- Home type: SingleFamily
- Property subtype: Single Family Residence
Materials
- Vinyl Siding
- Roof: Asphalt
Condition
- Age of Property: 50
- New construction: No
- Year built: 1975
Utilities & green energy
- Gas: Natural Gas
- Sewer: City Sewer/Connected
- Water: City Water/Connected
Community & neighborhood
Location
- Region: Eagan
- Subdivision: Woodgate 2nd Add
HOA & financial
HOA
- Has HOA: No
Price history
| Date | Event | Price |
|---|---|---|
| 8/2/2024 | Sold | $400,000+0%$183/sqft |
Source: | ||
| 8/1/2024 | Pending sale | $399,900$183/sqft |
Source: | ||
| 7/11/2024 | Listed for sale | $399,900+29%$183/sqft |
Source: | ||
| 10/26/2018 | Sold | $310,000+3.3%$142/sqft |
Source: | ||
| 9/27/2018 | Pending sale | $300,000$137/sqft |
Source: Coldwell Banker Burnet - Dakota County/Eagan #4993251 | ||
Public tax history
| Year | Property taxes | Tax assessment |
|---|---|---|
| 2023 | $4,162 +6.6% | $385,100 +1% |
| 2022 | $3,906 +8.6% | $381,400 +17.2% |
| 2021 | $3,596 +4.9% | $325,500 +10.5% |
Find assessor info on the county website
Neighborhood: 55122
Nearby schools
GreatSchools rating
- 4/10Oak Ridge Elementary SchoolGrades: PK-5Distance: 0.5 mi
- 7/10Black Hawk Middle SchoolGrades: 6-8Distance: 1.4 mi
- 10/10Eastview Senior High SchoolGrades: 9-12Distance: 3.4 mi
Get a cash offer in 3 minutes
Find out how much your home could sell for in as little as 3 minutes with a no-obligation cash offer.
Estimated market value
$397,500
Get a cash offer in 3 minutes
Find out how much your home could sell for in as little as 3 minutes with a no-obligation cash offer.
Estimated market value
$397,500
