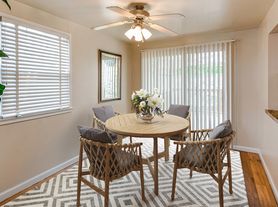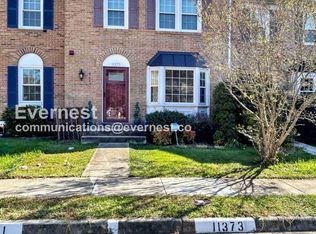Spacious End-Unit Townhouse for Lease! Welcome to this beautifully maintained 4 bedroom, 3.5-bathroom end-unit townhouse in Dawson's Ridge. Boasting 1,960sqft across three levels, this home offers plenty of bright, open space, modern finishes. Features include hardwood floors, an updated kitchen with stainless steel appliances and granite countertops, a finished lower level, private entrance, deck, and fenced backyard. Ideal layout for both family living and entertaining. PRIME LOCATION -- Just 2.5 miles to I-95 and 3 miles to Potomac Mills Mall for shopping, dining and entertainment. You'll also enjoy easy access to Stonebridge at Potomac Town Center, VRE at Rippon station, and all the conveniences of Woodbridge's vibrant community. Don't miss the opportunity to lease this beautifully maintained, spacious townhome. Schedule your private tour today! Please note: Basement is not included in the rent. Please schedule your showings online.
Townhouse for rent
Accepts Zillow applications
$2,999/mo
1774 Wigglesworth Way, Woodbridge, VA 22191
4beds
1,960sqft
Price may not include required fees and charges.
Townhouse
Available now
Cats, dogs OK
Central air, electric
Assigned parking
Natural gas, forced air
What's special
Private entranceFinished lower levelFenced backyardGranite countertopsHardwood floorsUpdated kitchenStainless steel appliances
- 55 days |
- -- |
- -- |
Travel times
Facts & features
Interior
Bedrooms & bathrooms
- Bedrooms: 4
- Bathrooms: 4
- Full bathrooms: 3
- 1/2 bathrooms: 1
Heating
- Natural Gas, Forced Air
Cooling
- Central Air, Electric
Features
- Has basement: Yes
Interior area
- Total interior livable area: 1,960 sqft
Property
Parking
- Parking features: Assigned, On Street
Features
- Exterior features: Contact manager
Details
- Parcel number: 8392512442
Construction
Type & style
- Home type: Townhouse
- Architectural style: Colonial
- Property subtype: Townhouse
Materials
- Roof: Composition
Condition
- Year built: 1993
Building
Management
- Pets allowed: Yes
Community & HOA
Location
- Region: Woodbridge
Financial & listing details
- Lease term: Contact For Details
Price history
| Date | Event | Price |
|---|---|---|
| 10/22/2025 | Price change | $2,999-3.3%$2/sqft |
Source: Bright MLS #VAPW2104926 | ||
| 9/28/2025 | Listed for rent | $3,100-3.1%$2/sqft |
Source: Bright MLS #VAPW2104926 | ||
| 9/26/2025 | Listing removed | $3,200$2/sqft |
Source: Zillow Rentals | ||
| 9/6/2025 | Listed for rent | $3,200$2/sqft |
Source: Zillow Rentals | ||
| 8/15/2025 | Sold | $475,000$242/sqft |
Source: | ||

