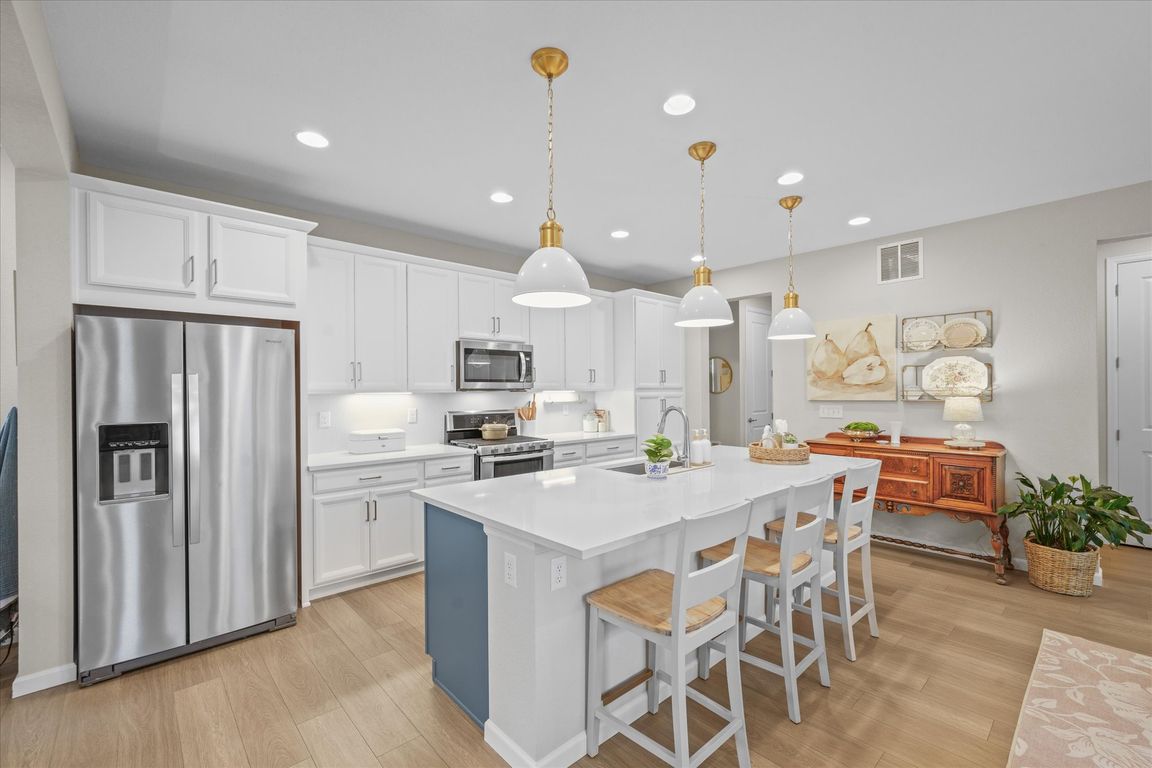
For salePrice cut: $25K (9/3)
$624,900
4beds
3,785sqft
17741 Parkside Drive, Commerce City, CO 80022
4beds
3,785sqft
Single family residence
Built in 2023
4,635 sqft
2 Attached garage spaces
$165 price/sqft
$110 quarterly HOA fee
What's special
Mature perennialsUnfinished storage areaExtended front porchTile surroundStunning luxury vinyl floorsNew ceiling paintJack and jill bathroom
Step outside your front door to enjoy Reunion Park’s trails, lakes, playground or acres of grassy fields! This nearly new Tri Point home has been meticulously customized! Enjoy morning coffee or an evening glass of wine on the extended front porch overlooking the park. Upon entry, notice the stunning luxury vinyl ...
- 83 days |
- 418 |
- 22 |
Source: REcolorado,MLS#: 8859150
Travel times
Family Room
Kitchen
Primary Bedroom
Zillow last checked: 7 hours ago
Listing updated: September 30, 2025 at 05:03pm
Listed by:
Amy Ryan 720-466-3808 Team@amyryangroup.com,
Amy Ryan Group,
Heather Teague 303-601-3241,
Amy Ryan Group
Source: REcolorado,MLS#: 8859150
Facts & features
Interior
Bedrooms & bathrooms
- Bedrooms: 4
- Bathrooms: 4
- Full bathrooms: 1
- 3/4 bathrooms: 2
- 1/2 bathrooms: 1
- Main level bathrooms: 2
- Main level bedrooms: 1
Bedroom
- Level: Upper
Bedroom
- Level: Upper
Bedroom
- Level: Basement
Bathroom
- Level: Main
Bathroom
- Level: Upper
Bathroom
- Level: Basement
Other
- Level: Main
Other
- Level: Main
Dining room
- Level: Main
Family room
- Level: Basement
Kitchen
- Level: Main
Laundry
- Level: Main
Living room
- Level: Main
Loft
- Level: Upper
Utility room
- Description: Unfinished Storage Room
- Level: Basement
Heating
- Forced Air
Cooling
- Central Air
Appliances
- Included: Dishwasher, Disposal, Double Oven, Dryer, Freezer, Gas Water Heater, Microwave, Range, Refrigerator, Washer
- Laundry: In Unit
Features
- Ceiling Fan(s), Eat-in Kitchen, Jack & Jill Bathroom, Kitchen Island, Open Floorplan, Pantry, Primary Suite, Quartz Counters, Smart Thermostat, Walk-In Closet(s)
- Flooring: Carpet, Tile, Vinyl
- Windows: Double Pane Windows
- Basement: Finished,Full
- Has fireplace: Yes
- Fireplace features: Living Room
Interior area
- Total structure area: 3,785
- Total interior livable area: 3,785 sqft
- Finished area above ground: 2,376
- Finished area below ground: 850
Video & virtual tour
Property
Parking
- Total spaces: 2
- Parking features: Garage - Attached
- Attached garage spaces: 2
Features
- Levels: Two
- Stories: 2
- Patio & porch: Covered, Front Porch, Patio
- Exterior features: Private Yard, Rain Gutters
- Fencing: Full
Lot
- Size: 4,635 Square Feet
- Features: Sprinklers In Front, Sprinklers In Rear
Details
- Parcel number: R0206878
- Special conditions: Standard
Construction
Type & style
- Home type: SingleFamily
- Property subtype: Single Family Residence
Materials
- Frame, Stone, Wood Siding
- Roof: Composition
Condition
- Year built: 2023
Utilities & green energy
- Sewer: Public Sewer
- Water: Public
- Utilities for property: Electricity Connected, Natural Gas Connected
Community & HOA
Community
- Security: Video Doorbell
- Subdivision: Reunion
HOA
- Has HOA: Yes
- Amenities included: Clubhouse, Fitness Center, Park, Playground, Pool, Tennis Court(s), Trail(s)
- Services included: Maintenance Grounds, Recycling, Snow Removal, Trash
- HOA fee: $110 quarterly
- HOA name: Reunion
- HOA phone: 720-974-4113
Location
- Region: Commerce City
Financial & listing details
- Price per square foot: $165/sqft
- Annual tax amount: $7,957
- Date on market: 8/1/2025
- Listing terms: Cash,Conventional,FHA,VA Loan
- Exclusions: Seller's Personal Property
- Ownership: Individual
- Electric utility on property: Yes