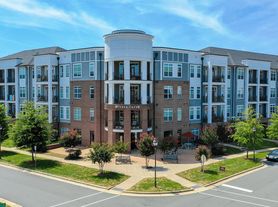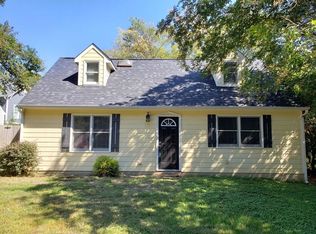Welcome to your dream townhome in the charming community of Cornelius! This spacious 3-bedroom, 2.5-bathroom residence offers a perfect blend of comfort and style, making it an ideal retreat for anyone looking to enjoy modern living. With 1,267 square feet, primary suite on main with walk in closet with built ins. Upstairs includes two bedrooms and a full bath.
Step inside and be greeted by a bright and inviting living area that flows seamlessly into kitchen, equipped with top-of-the-line appliances including a refrigerator, electric range, and dishwasher, along with a garbage disposal and exhaust hood for effortless cooking. Enjoy the convenience of a new washer and dryer on the main floor.
But that's not all! This community boasts fantastic amenities that elevate your lifestyle:
- Clubhouse for social gatherings
- Refreshing pool to unwind on hot days with water slide
- Fully-equipped gym for your fitness needs
-Green spaces and direct access to the greenway system leading to rec center.
Don't miss out on this opportunity to lease a beautiful townhome. Schedule your showing today and discover the perfect place to call home!
Preferred lease duration is 1 year. This property is unfurnished.
Conveniently located, with close proximity to Northern Recreation Center, Birkdale Village, and I-77.
Landlord will pay monthly HOA fee ($280), so landscapers maintain yard, and bushes. No yardwork for tenant.
All utilities...gas, water, and electric, are tenant responsibility. No smoking. One small dog or cat.
Security Deposit amount determined by the owner.
For each pet, there is a non-refundable move-in fee of $200 and monthly fee of $35.
Elevate your living experience with our optional Resident Benefits Package ($45/month). Enjoy peace of mind and extra perks designed to make renting easier and more rewarding:
- $100,000 in personal liability protection
- $10,000 in personal belongings protection
- Credit Booster for on-time payments - build your credit just by paying rent
- Accidental damage & lockout reimbursement credits
- Plus more exclusive resident perks!
Townhouse for rent
$1,950/mo
17744 Trolley Crossing Way, Cornelius, NC 28031
3beds
1,267sqft
Price may not include required fees and charges.
Townhouse
Available now
Cats, small dogs OK
Central air
In unit laundry
On street parking
Forced air
What's special
Electric range
- 28 days |
- -- |
- -- |
Zillow last checked: 10 hours ago
Listing updated: November 21, 2025 at 11:26pm
Travel times
Looking to buy when your lease ends?
Consider a first-time homebuyer savings account designed to grow your down payment with up to a 6% match & a competitive APY.
Facts & features
Interior
Bedrooms & bathrooms
- Bedrooms: 3
- Bathrooms: 3
- Full bathrooms: 2
- 1/2 bathrooms: 1
Heating
- Forced Air
Cooling
- Central Air
Appliances
- Included: Dishwasher, Disposal, Dryer, Microwave, Range, Refrigerator, Stove, Washer
- Laundry: In Unit
Features
- Walk In Closet
Interior area
- Total interior livable area: 1,267 sqft
Property
Parking
- Parking features: On Street
- Details: Contact manager
Features
- Exterior features: Exhaust Hood, Heating system: Forced Air, One Year Lease, Walk In Closet
Details
- Parcel number: 00502410
Construction
Type & style
- Home type: Townhouse
- Property subtype: Townhouse
Building
Management
- Pets allowed: Yes
Community & HOA
Community
- Features: Clubhouse, Fitness Center, Pool
HOA
- Amenities included: Fitness Center, Pool
Location
- Region: Cornelius
Financial & listing details
- Lease term: One Year Lease
Price history
| Date | Event | Price |
|---|---|---|
| 11/20/2025 | Price change | $1,950-7.1%$2/sqft |
Source: Zillow Rentals | ||
| 11/11/2025 | Price change | $2,100-2.3%$2/sqft |
Source: Zillow Rentals | ||
| 11/6/2025 | Listed for rent | $2,150$2/sqft |
Source: Zillow Rentals | ||
| 9/19/2025 | Sold | $284,500-5.2%$225/sqft |
Source: | ||
| 8/15/2025 | Listed for sale | $300,000+61.3%$237/sqft |
Source: | ||

