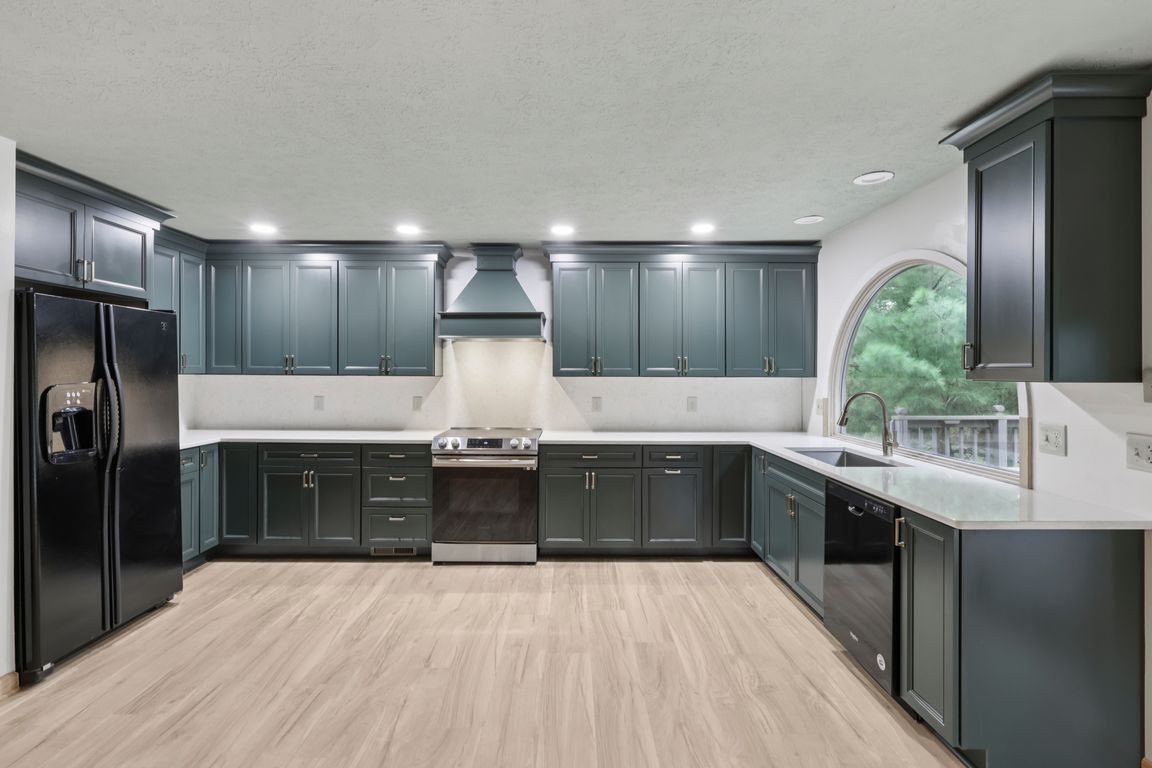
Under contractPrice cut: $30K (8/27)
$550,000
4beds
4,735sqft
17745 Brick Mill Run, Strongsville, OH 44136
4beds
4,735sqft
Single family residence
Built in 1989
0.30 Acres
3 Garage spaces
$116 price/sqft
$590 annually HOA fee
What's special
Private officeModern soaker tubUpdated half bathExpansive multifunctional loft areaFull-length deckUpdated kitchenFully equipped theatre room
Step into this nearly 3900 square foot home featuring four-bedrooms, three-and-a half-bath, private office and an expansive multifunctional loft area perfect for a playroom, hobby space, gym or second family room. The grand two-story foyer with a spiral staircase is sure to impress. The updated kitchen boasts newer cabinetry, quartz countertops, ...
- 47 days |
- 341 |
- 0 |
Source: MLS Now,MLS#: 5149754Originating MLS: Akron Cleveland Association of REALTORS
Travel times
Family Room
Kitchen
Dining Room
Zillow last checked: 7 hours ago
Listing updated: September 04, 2025 at 12:27pm
Listed by:
Betty Salko 440-570-3214 bettysalko@howardhanna.com,
Howard Hanna
Source: MLS Now,MLS#: 5149754Originating MLS: Akron Cleveland Association of REALTORS
Facts & features
Interior
Bedrooms & bathrooms
- Bedrooms: 4
- Bathrooms: 4
- Full bathrooms: 3
- 1/2 bathrooms: 1
- Main level bathrooms: 1
Primary bedroom
- Description: Flooring: Luxury Vinyl Tile
- Level: Second
- Dimensions: 22 x 18
Bedroom
- Description: Flooring: Carpet
- Level: Second
- Dimensions: 13 x 13
Bedroom
- Description: Flooring: Carpet
- Level: Second
- Dimensions: 13 x 13
Bedroom
- Description: Flooring: Carpet
- Level: Second
- Dimensions: 14 x 11
Dining room
- Description: Flooring: Carpet
- Level: First
- Dimensions: 16 x 13
Family room
- Description: Flooring: Luxury Vinyl Tile
- Features: Fireplace
- Level: First
- Dimensions: 28 x 13
Kitchen
- Description: Flooring: Luxury Vinyl Tile
- Level: First
- Dimensions: 30 x 20
Living room
- Description: Flooring: Carpet
- Level: First
- Dimensions: 20 x 13
Loft
- Description: Flooring: Carpet
- Level: Second
- Dimensions: 20 x 14
Media room
- Description: Theater Room,Flooring: Carpet
- Level: Basement
- Dimensions: 13 x 22
Recreation
- Description: Flooring: Carpet
- Level: Basement
- Dimensions: 23 x 25
Heating
- Forced Air, Gas
Cooling
- Central Air
Appliances
- Included: Dryer, Dishwasher, Disposal, Range, Refrigerator, Washer
Features
- Basement: Finished
- Number of fireplaces: 1
- Fireplace features: Family Room, Glass Doors, Gas Starter, Wood Burning Stove
Interior area
- Total structure area: 4,735
- Total interior livable area: 4,735 sqft
- Finished area above ground: 3,874
- Finished area below ground: 861
Video & virtual tour
Property
Parking
- Parking features: Electricity, Garage, Garage Door Opener, Garage Faces Side
- Garage spaces: 3
Features
- Levels: Two
- Stories: 2
- Patio & porch: Deck
- Pool features: Community
Lot
- Size: 0.3 Acres
- Dimensions: 90 x 133
- Features: Wooded
Details
- Parcel number: 39727127
Construction
Type & style
- Home type: SingleFamily
- Architectural style: Colonial
- Property subtype: Single Family Residence
Materials
- Aluminum Siding, Brick, Vinyl Siding
- Roof: Asphalt,Fiberglass
Condition
- Updated/Remodeled
- Year built: 1989
Details
- Warranty included: Yes
Utilities & green energy
- Sewer: Public Sewer
- Water: Public
Community & HOA
Community
- Features: Clubhouse, Playground, Pool
- Security: Smoke Detector(s)
- Subdivision: Brick Mill
HOA
- Has HOA: Yes
- Services included: Association Management, Common Area Maintenance, Insurance, Pool(s)
- HOA fee: $590 annually
- HOA name: High Point
Location
- Region: Strongsville
Financial & listing details
- Price per square foot: $116/sqft
- Tax assessed value: $476,000
- Annual tax amount: $7,822
- Date on market: 8/21/2025
- Listing agreement: Exclusive Right To Sell
- Listing terms: Cash,Conventional,FHA,VA Loan