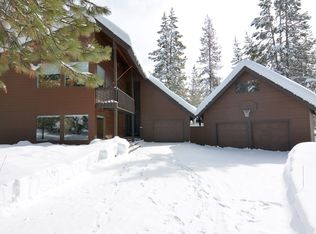Closed
$1,065,000
17749 Red Wing Ln, Sunriver, OR 97707
3beds
4baths
2,216sqft
Single Family Residence
Built in 1994
0.39 Acres Lot
$1,050,900 Zestimate®
$481/sqft
$3,509 Estimated rent
Home value
$1,050,900
$967,000 - $1.15M
$3,509/mo
Zestimate® history
Loading...
Owner options
Explore your selling options
What's special
Nestled among the pines and aspens in Sunriver Resort's northwest corner, 6 Red Wing Ln is a rare single-level home with stunning architectural design and a recent remodel (2020). High ceilings, a tumbled tile entry, and custom lighting add to its charm. The Great Room, wrapped in windows, fills the space with natural light, and the dining area opens to one of two decks. The second deck, off the living area, connects to the Primary Suite, offering access to a hot tub and outdoor seating—perfect for entertaining! All three en-suite bedrooms are generously sized, with barn doors separating the Primary Bath. A powder room serves the Great Room, and the home includes a two-car garage and large utility room. Not in a rental program, the home's pristine condition reflects careful ownership. Enjoy nearby access to National Forest trails and Benham Falls.
Zillow last checked: 8 hours ago
Listing updated: March 21, 2025 at 12:31pm
Listed by:
Cascade Hasson SIR 541-593-2122
Bought with:
Cascade Hasson SIR
Source: Oregon Datashare,MLS#: 220196127
Facts & features
Interior
Bedrooms & bathrooms
- Bedrooms: 3
- Bathrooms: 4
Heating
- Forced Air, Natural Gas
Cooling
- Central Air
Appliances
- Included: Cooktop, Dishwasher, Disposal, Dryer, Microwave, Oven, Refrigerator, Washer, Water Heater
Features
- Ceiling Fan(s), Double Vanity, Enclosed Toilet(s), Granite Counters, Linen Closet, Open Floorplan, Primary Downstairs, Shower/Tub Combo, Smart Thermostat, Vaulted Ceiling(s), Walk-In Closet(s)
- Flooring: Carpet, Simulated Wood, Tile, Other
- Windows: Double Pane Windows, Tinted Windows, Vinyl Frames
- Basement: None
- Has fireplace: Yes
- Fireplace features: Gas, Great Room
- Common walls with other units/homes: No Common Walls
Interior area
- Total structure area: 2,216
- Total interior livable area: 2,216 sqft
Property
Parking
- Total spaces: 2
- Parking features: Asphalt, Attached, Driveway, Garage Door Opener
- Attached garage spaces: 2
- Has uncovered spaces: Yes
Features
- Levels: One
- Stories: 1
- Patio & porch: Deck
- Exterior features: Fire Pit
- Spa features: Spa/Hot Tub
- Has view: Yes
- View description: Territorial
Lot
- Size: 0.39 Acres
- Features: Landscaped, Native Plants, Sprinkler Timer(s), Sprinklers In Front, Sprinklers In Rear
Details
- Parcel number: 154926
- Zoning description: SURS, AS, LM
- Special conditions: Standard
Construction
Type & style
- Home type: SingleFamily
- Architectural style: Northwest,Traditional
- Property subtype: Single Family Residence
Materials
- Frame
- Foundation: Stemwall
- Roof: Composition
Condition
- New construction: No
- Year built: 1994
Utilities & green energy
- Sewer: Public Sewer
- Water: Public
- Utilities for property: Natural Gas Available
Community & neighborhood
Security
- Security features: Carbon Monoxide Detector(s), Smoke Detector(s)
Community
- Community features: Pickleball, Access to Public Lands, Park, Playground, Short Term Rentals Allowed, Sport Court, Tennis Court(s), Trail(s)
Location
- Region: Sunriver
- Subdivision: River Village
HOA & financial
HOA
- Has HOA: Yes
- HOA fee: $165 monthly
- Amenities included: Airport/Runway, Clubhouse, Firewise Certification, Fitness Center, Golf Course, Landscaping, Marina, Park, Pickleball Court(s), Playground, Pool, Resort Community, Restaurant, RV/Boat Storage, Security, Sewer, Snow Removal, Sport Court, Stable(s), Tennis Court(s), Trail(s), Trash, Water
Other
Other facts
- Listing terms: Cash,Conventional
- Road surface type: Paved
Price history
| Date | Event | Price |
|---|---|---|
| 3/21/2025 | Sold | $1,065,000$481/sqft |
Source: | ||
| 2/28/2025 | Pending sale | $1,065,000$481/sqft |
Source: | ||
| 2/21/2025 | Listed for sale | $1,065,000-6.2%$481/sqft |
Source: | ||
| 11/19/2024 | Listing removed | $1,135,000$512/sqft |
Source: | ||
| 9/25/2024 | Listed for sale | $1,135,000+147.3%$512/sqft |
Source: | ||
Public tax history
| Year | Property taxes | Tax assessment |
|---|---|---|
| 2024 | $7,494 +3.2% | $497,370 +6.1% |
| 2023 | $7,262 +4.2% | $468,830 |
| 2022 | $6,969 +5.1% | $468,830 +10% |
Find assessor info on the county website
Neighborhood: Sunriver
Nearby schools
GreatSchools rating
- 4/10Three Rivers K-8 SchoolGrades: K-8Distance: 2.7 mi
- 4/10Caldera High SchoolGrades: 9-12Distance: 10.5 mi
- 2/10Lapine Senior High SchoolGrades: 9-12Distance: 16.1 mi
Schools provided by the listing agent
- Elementary: Three Rivers Elem
- Middle: Three Rivers
- High: Caldera High
Source: Oregon Datashare. This data may not be complete. We recommend contacting the local school district to confirm school assignments for this home.

Get pre-qualified for a loan
At Zillow Home Loans, we can pre-qualify you in as little as 5 minutes with no impact to your credit score.An equal housing lender. NMLS #10287.
Sell for more on Zillow
Get a free Zillow Showcase℠ listing and you could sell for .
$1,050,900
2% more+ $21,018
With Zillow Showcase(estimated)
$1,071,918