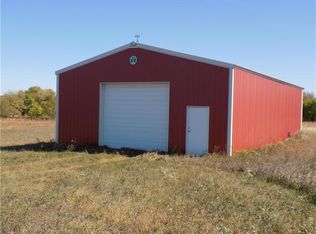We are extremely honored to present this incredibly attractive rural home and 8 +/- acres located between Burlington and Waverly. The property offers a beautiful and spacious 5 bedroom, 3.5 bathroom ranch-style home finished with top-shelf amenities. The square footage is 1,912 on the main level with a full basement. The tastefully appointed kitchen features granite countertops, custom cabinets, a large island, breakfast bar, walk-in pantry, farm sink and stainless appliances, including a gas range. Just off the kitchen is an open living area complimented by vaulted ceilings, a large bay window and a fireplace. Adjacent to the kitchen and living area is an open dining-room with an exterior door leading to the deck if you want to enjoy outside dining. The bedrooms are situated with 3 upstairs and 2 downstairs with egress windows. The master bedroom is extremely well-designed with a tray ceiling, lots of windows, a large closet, double vanity, walk-in shower and exterior door leading out to the deck. The guest bedrooms are nice sized with a Jack and Jill bathroom between them. Moving downstairs, you'll find two very large guest bedrooms with a full bathroom adjacent. Also, in the basement is a mechanical room containing the furnace, a water softener, tankless hot water heater and the electric panel all situated for convenient access. There's another kitchen/wet bar just off the large rec room and a bonus/family room adjacent to it. Finally, the basement offers plenty of storage space between multiple closets and storage rooms. One of my favorite features is the property surrounding the home. There's multiple huge shade trees scattered throughout the well-manicured lawn. The neighboring homes aren't very close making this property extremely peaceful and easy to enjoy. To the east of the home is a classically styled 2 story barn measuring 64'X48' and between the barn and the home are well-constructed pipe cattle pens for your bovines or equines. This property is being offered with up to 320 additional acres so if you're looking for more acreage, give us a call to discuss what best fits your needs. The additional acreage features exceptional stands of pasture, brome hay meadow and tillable. We request that potential buyers have their financing pre-approved prior to scheduling a tour. Driving Directions from Waverly, KS: Take Trefoil Rd south for 6 miles to 19th Rd. and turn west. Proceed 2.2 miles and property is on the south side. Brief Legal: A tract in the E1/2 of the NE1/4 of 21-20-16E of the 6th P.M. in Coffey County, KS. Taxes: TBD
This property is off market, which means it's not currently listed for sale or rent on Zillow. This may be different from what's available on other websites or public sources.
