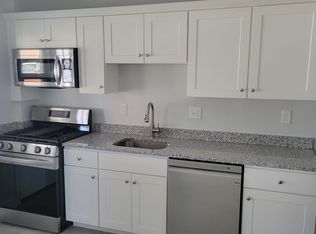Sold for $200,000 on 10/17/24
$200,000
1775 Inverness Ave, Dundalk, MD 21222
3beds
1,008sqft
Townhouse
Built in 1957
2,070 Square Feet Lot
$203,900 Zestimate®
$198/sqft
$1,910 Estimated rent
Home value
$203,900
$186,000 - $224,000
$1,910/mo
Zestimate® history
Loading...
Owner options
Explore your selling options
What's special
Welcome to 1775 Inverness Ave, a charming 3-bedroom, 1-bath home nestled in the heart of Dundalk. This nicely priced property offers updated living areas, including a modern kitchen and flooring. Property qualifies for special financing with $0 down and no PMI. Located in a water oriented community, close to schools, shopping, and public transportation, making it convenient for everyday living. Whether you're a first-time buyer or looking to downsize, this home is a fantastic opportunity to own a piece of Dundalk at an incredible value.
Zillow last checked: 8 hours ago
Listing updated: October 18, 2024 at 03:31am
Listed by:
Buddy Redmer 443-506-4779,
Keller Williams Gateway LLC
Bought with:
Jessica Lopez
Argent Realty, LLC
Source: Bright MLS,MLS#: MDBC2106202
Facts & features
Interior
Bedrooms & bathrooms
- Bedrooms: 3
- Bathrooms: 1
- Full bathrooms: 1
Basement
- Area: 0
Heating
- Forced Air, Natural Gas
Cooling
- Central Air, Electric
Appliances
- Included: Refrigerator, Microwave, Dishwasher, Dryer, Oven/Range - Gas, Washer, Disposal, Exhaust Fan, Stainless Steel Appliance(s), Water Heater, Gas Water Heater
- Laundry: Upper Level
Features
- Eat-in Kitchen, Kitchen - Table Space, Floor Plan - Traditional, Pantry, Ceiling Fan(s), Combination Kitchen/Dining
- Flooring: Luxury Vinyl, Hardwood, Wood
- Has basement: No
- Has fireplace: No
Interior area
- Total structure area: 1,008
- Total interior livable area: 1,008 sqft
- Finished area above ground: 1,008
- Finished area below ground: 0
Property
Parking
- Total spaces: 1
- Parking features: On Street, Driveway
- Uncovered spaces: 1
Accessibility
- Accessibility features: None
Features
- Levels: Two
- Stories: 2
- Pool features: None
- Fencing: Back Yard
Lot
- Size: 2,070 sqft
Details
- Additional structures: Above Grade, Below Grade
- Parcel number: 04121216076320
- Zoning: DR 10.5
- Special conditions: Standard
Construction
Type & style
- Home type: Townhouse
- Architectural style: Colonial
- Property subtype: Townhouse
Materials
- Brick
- Foundation: Slab
- Roof: Architectural Shingle
Condition
- Very Good,Good
- New construction: No
- Year built: 1957
Utilities & green energy
- Sewer: Public Sewer
- Water: Public
Community & neighborhood
Location
- Region: Dundalk
- Subdivision: Eastcrest
Other
Other facts
- Listing agreement: Exclusive Right To Sell
- Ownership: Fee Simple
Price history
| Date | Event | Price |
|---|---|---|
| 10/17/2024 | Sold | $200,000$198/sqft |
Source: | ||
| 9/20/2024 | Pending sale | $200,000$198/sqft |
Source: | ||
| 9/12/2024 | Listed for sale | $200,000+44.9%$198/sqft |
Source: | ||
| 6/29/2024 | Listing removed | -- |
Source: Zillow Rentals | ||
| 6/24/2024 | Listed for rent | $1,600+1.6%$2/sqft |
Source: Zillow Rentals | ||
Public tax history
| Year | Property taxes | Tax assessment |
|---|---|---|
| 2025 | $2,202 +54.3% | $131,067 +11.3% |
| 2024 | $1,427 +12.8% | $117,733 +12.8% |
| 2023 | $1,265 +2.4% | $104,400 |
Find assessor info on the county website
Neighborhood: 21222
Nearby schools
GreatSchools rating
- 4/10Bear Creek Elementary SchoolGrades: PK-5Distance: 0.3 mi
- 1/10General John Stricker Middle SchoolGrades: 6-8Distance: 0.7 mi
- 2/10Patapsco High & Center For ArtsGrades: 9-12Distance: 0.2 mi
Schools provided by the listing agent
- Elementary: Bear Creek
- Middle: General John Stricker
- High: Patapsco High & Center For Arts
- District: Baltimore County Public Schools
Source: Bright MLS. This data may not be complete. We recommend contacting the local school district to confirm school assignments for this home.

Get pre-qualified for a loan
At Zillow Home Loans, we can pre-qualify you in as little as 5 minutes with no impact to your credit score.An equal housing lender. NMLS #10287.
Sell for more on Zillow
Get a free Zillow Showcase℠ listing and you could sell for .
$203,900
2% more+ $4,078
With Zillow Showcase(estimated)
$207,978