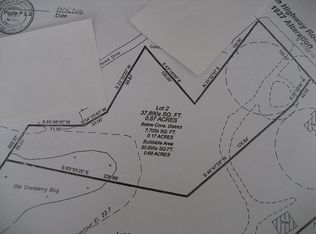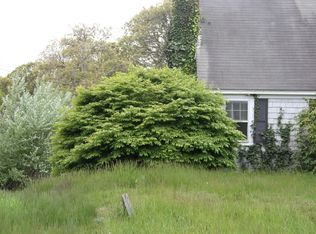Sold for $1,249,000 on 10/01/25
$1,249,000
1775 Main Street, Chatham, MA 02633
3beds
1,775sqft
Single Family Residence
Built in 2022
0.87 Acres Lot
$1,264,100 Zestimate®
$704/sqft
$3,870 Estimated rent
Home value
$1,264,100
$1.15M - $1.39M
$3,870/mo
Zestimate® history
Loading...
Owner options
Explore your selling options
What's special
Completed in 2023 and gently lived in--never rented--this immaculate 3-bedroom, 2-bath ranch offers easy one-floor living and the peace of mind with a new construction home. Located on a spacious 0.87-acre lot just down the road from some of Chatham's most beloved beaches and popular dining destinations, this property is move-in ready and ideal as a full-time residence, vacation home, or investment.Step inside to an inviting open-concept layout, where the sun-filled living room flows seamlessly into the kitchen and dining area. The kitchen is appointed with quartz countertops, stainless steel appliances, a white subway tile backsplash, and a center island--perfect for casual gatherings. From the kitchen, a large Trex deck extends your entertaining space outdoors into the private backyard.Two guest bedrooms sit privately on one side of the home, separated by a full bath. With double glass doors, this wing currently serves as a guest suite and cozy TV lounge. On the opposite side, the primary suite features a beautifully tiled walk-in shower, generous closet space, and serene privacy. Additional highlights include a first floor laundry room that leads into the insulated two-car garage, an 18kW whole-house generator, central AC and a private outdoor shower perfect for rinsing off after the beach.
Zillow last checked: 8 hours ago
Listing updated: November 14, 2025 at 06:17am
Listed by:
Andrew Grattan 774-209-1444,
Christie's International Real Estate Atlantic Brokerage
Bought with:
Andrew Grattan, 9588469
Christie's International Real Estate Atlantic Brokerage
Source: CCIMLS,MLS#: 22503901
Facts & features
Interior
Bedrooms & bathrooms
- Bedrooms: 3
- Bathrooms: 2
- Full bathrooms: 2
- Main level bathrooms: 2
Primary bedroom
- Description: Flooring: Carpet
- Features: Walk-In Closet(s), Ceiling Fan(s)
- Level: First
- Area: 225
- Dimensions: 15 x 15
Bedroom 2
- Features: Bedroom 2, Shared Full Bath, Closet, HU Cable TV
- Level: First
- Area: 110
- Dimensions: 10 x 11
Bedroom 3
- Features: Bedroom 3, Shared Full Bath, Closet
- Level: First
- Width: 11
Primary bathroom
- Features: Private Full Bath
Kitchen
- Description: Countertop(s): Quartz
- Features: Kitchen, Kitchen Island
- Level: First
- Area: 210
- Dimensions: 15 x 14
Living room
- Features: Recessed Lighting, Living Room, Dining Area
- Level: First
- Area: 306
- Dimensions: 17 x 18
Heating
- Has Heating (Unspecified Type)
Cooling
- Central Air
Appliances
- Included: Dishwasher, Range Hood, Refrigerator, Gas Range, Microwave
- Laundry: Laundry Room, First Floor
Features
- Flooring: Hardwood, Carpet, Tile
- Basement: Full
- Has fireplace: No
Interior area
- Total structure area: 1,775
- Total interior livable area: 1,775 sqft
Property
Parking
- Total spaces: 2
- Parking features: Garage - Attached, Open
- Attached garage spaces: 2
- Has uncovered spaces: Yes
Features
- Stories: 1
- Patio & porch: Deck
- Exterior features: Outdoor Shower
- Fencing: None
- Frontage length: 103.00
Lot
- Size: 0.87 Acres
- Features: Bike Path, Cape Cod Rail Trail, Shopping, Conservation Area, South of Route 28
Details
- Parcel number: 8E52
- Zoning: R20
- Special conditions: None
- Other equipment: Fuel Tank(s)
Construction
Type & style
- Home type: SingleFamily
- Architectural style: Ranch
- Property subtype: Single Family Residence
Materials
- Shingle Siding
- Foundation: Poured
- Roof: Asphalt, Pitched
Condition
- Actual
- New construction: No
- Year built: 2022
Utilities & green energy
- Sewer: Public Sewer
- Water: Well
Community & neighborhood
Location
- Region: Chatham
Other
Other facts
- Listing terms: Conventional
- Road surface type: Paved
Price history
| Date | Event | Price |
|---|---|---|
| 10/1/2025 | Sold | $1,249,000-3.8%$704/sqft |
Source: | ||
| 8/28/2025 | Pending sale | $1,299,000$732/sqft |
Source: | ||
| 8/12/2025 | Listed for sale | $1,299,000$732/sqft |
Source: MLS PIN #73416839 | ||
Public tax history
| Year | Property taxes | Tax assessment |
|---|---|---|
| 2025 | $3,680 +19.4% | $1,060,400 +22.9% |
| 2024 | $3,081 +236.7% | $863,000 +265.8% |
| 2023 | $915 -16.1% | $235,900 |
Find assessor info on the county website
Neighborhood: 02633
Nearby schools
GreatSchools rating
- 7/10Monomoy Regional Middle SchoolGrades: 5-7Distance: 1.5 mi
- 5/10Monomoy Regional High SchoolGrades: 8-12Distance: 3.6 mi
- 7/10Chatham Elementary SchoolGrades: K-4Distance: 1.9 mi
Schools provided by the listing agent
- District: Monomoy
Source: CCIMLS. This data may not be complete. We recommend contacting the local school district to confirm school assignments for this home.

Get pre-qualified for a loan
At Zillow Home Loans, we can pre-qualify you in as little as 5 minutes with no impact to your credit score.An equal housing lender. NMLS #10287.
Sell for more on Zillow
Get a free Zillow Showcase℠ listing and you could sell for .
$1,264,100
2% more+ $25,282
With Zillow Showcase(estimated)
$1,289,382
